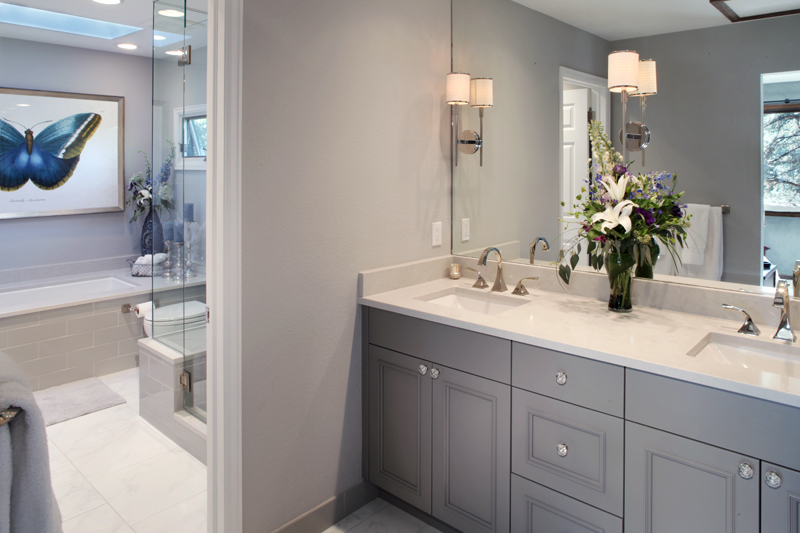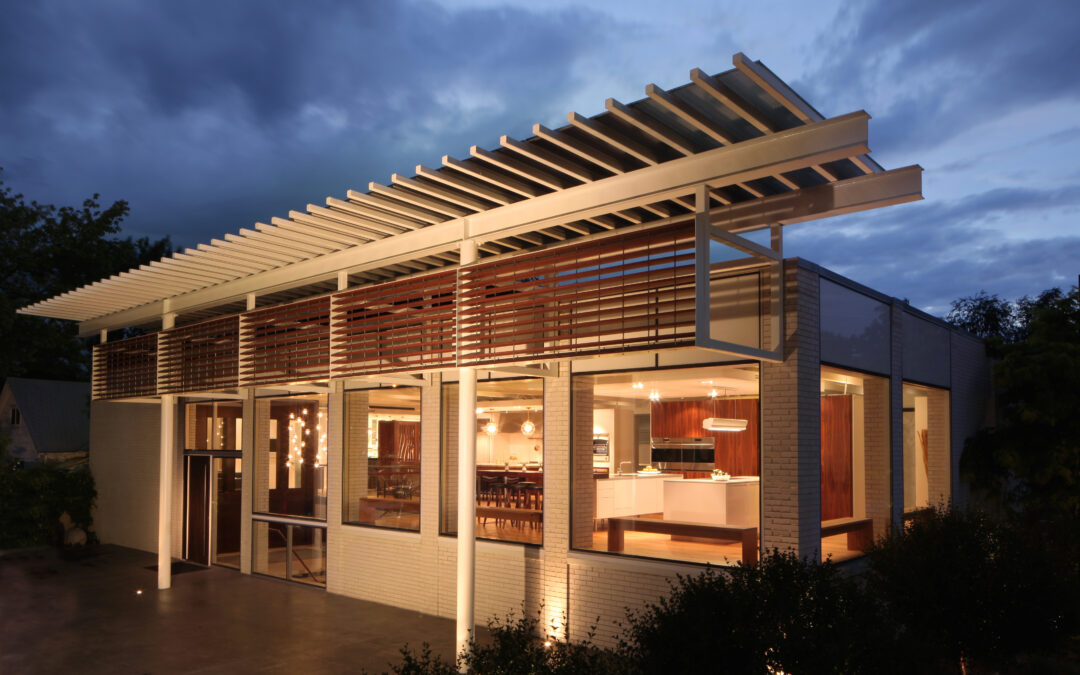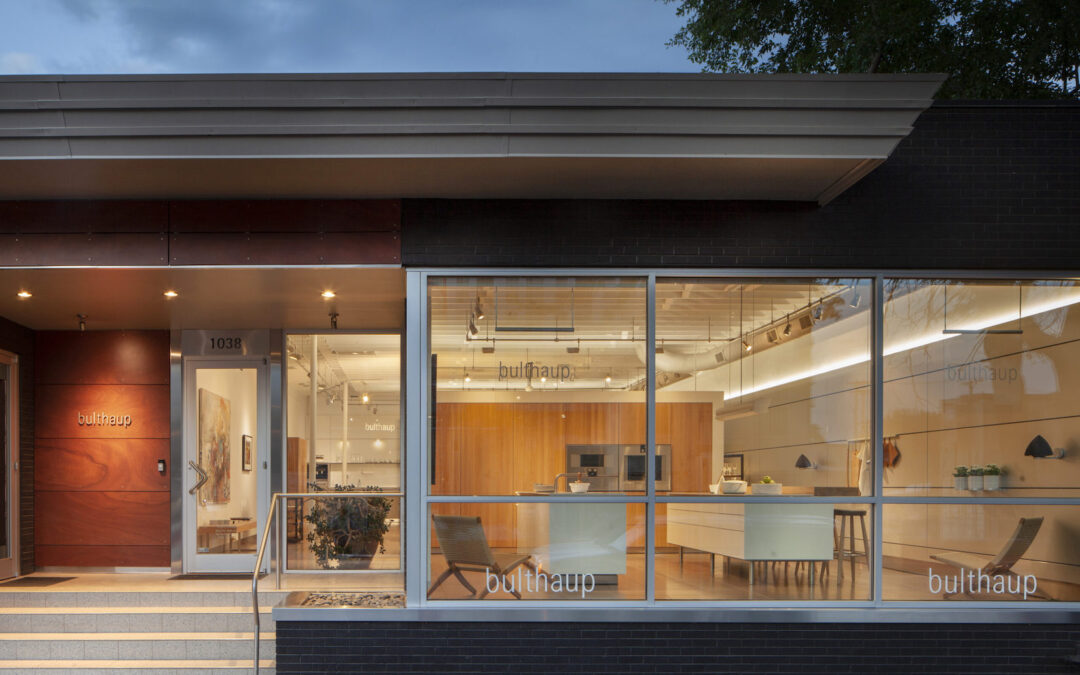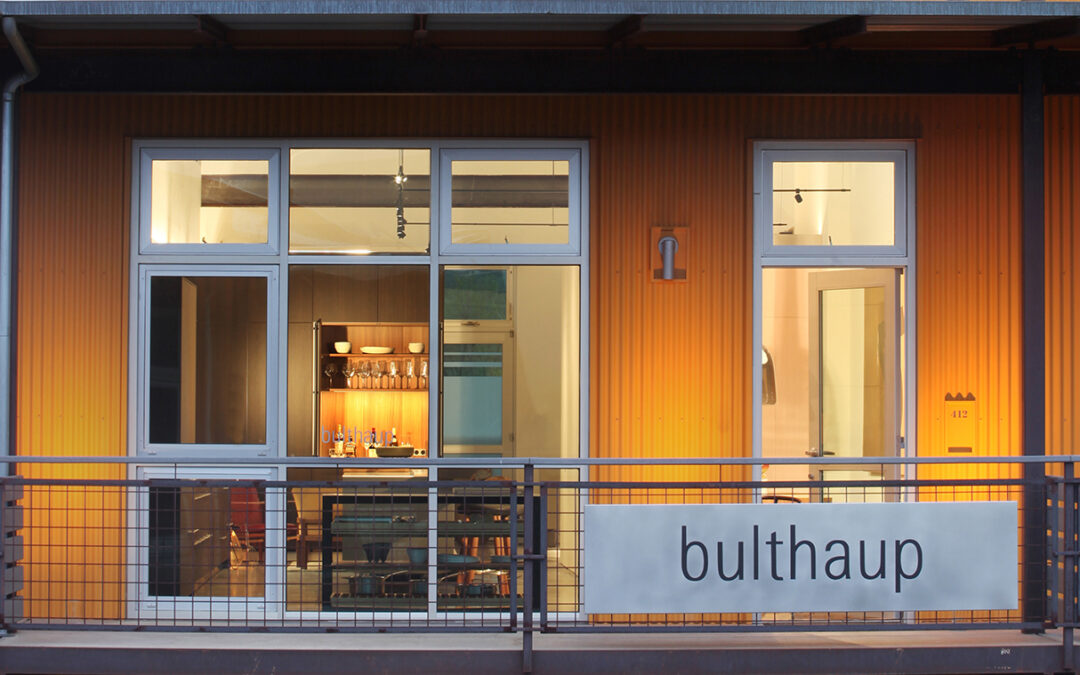Our Gallery
Immerse yourself in the world of exquisite design, where creativity meets craftsmanship. Our gallery offers a glimpse into an array of meticulously curated spaces, from sleek, modern kitchens to warm, timeless traditional interiors. With over 70 years of expertise, our team brings every project to life with the perfect harmony of functionality and aesthetics.
Find inspiration for your next kitchen, bathroom, or closet transformation. Whether your style leans towards contemporary minimalism or classic elegance, our diverse portfolio has something to ignite your imagination. Each image is designed to help you envision the possibilities for your dream space.
Ready to bring your vision to life? Contact us to learn more about our personalized design process, and download our free kitchen design checklist to get started.
Browse our gallery below and explore by style to find the aesthetic that speaks to you.
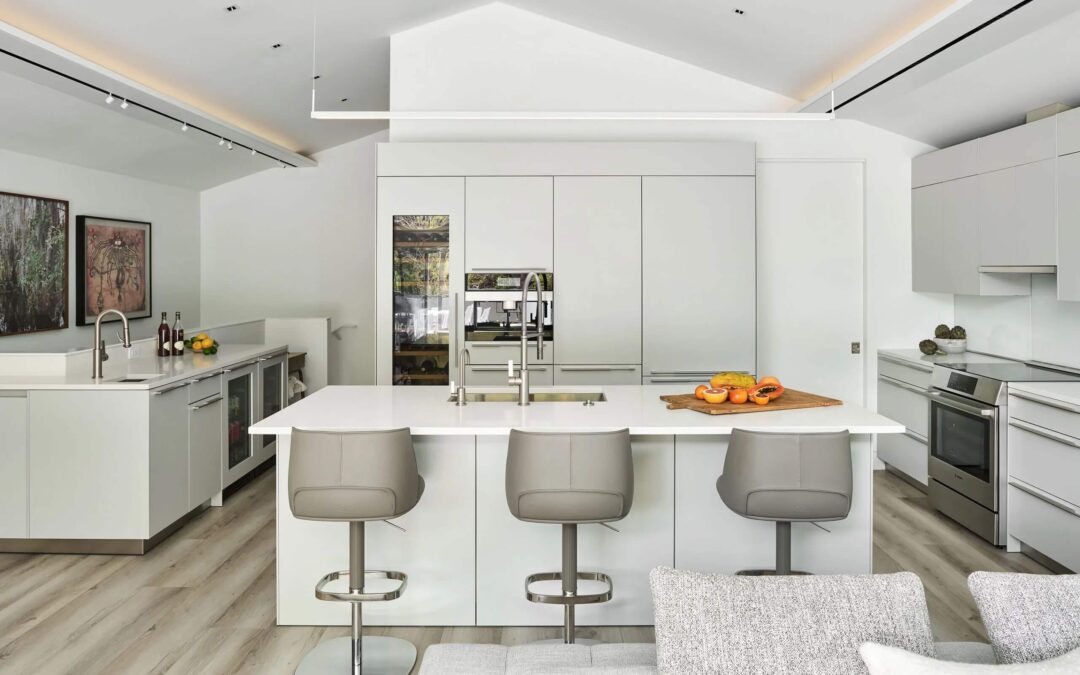
Highlands View Residence
bulthaup Project This residence is a stunning blend of art and function, where every space feels like an exhibition in a fine gallery. The interior design is crafted with subtlety and elegance, allowing the residence's carefully curated art and furniture to take...
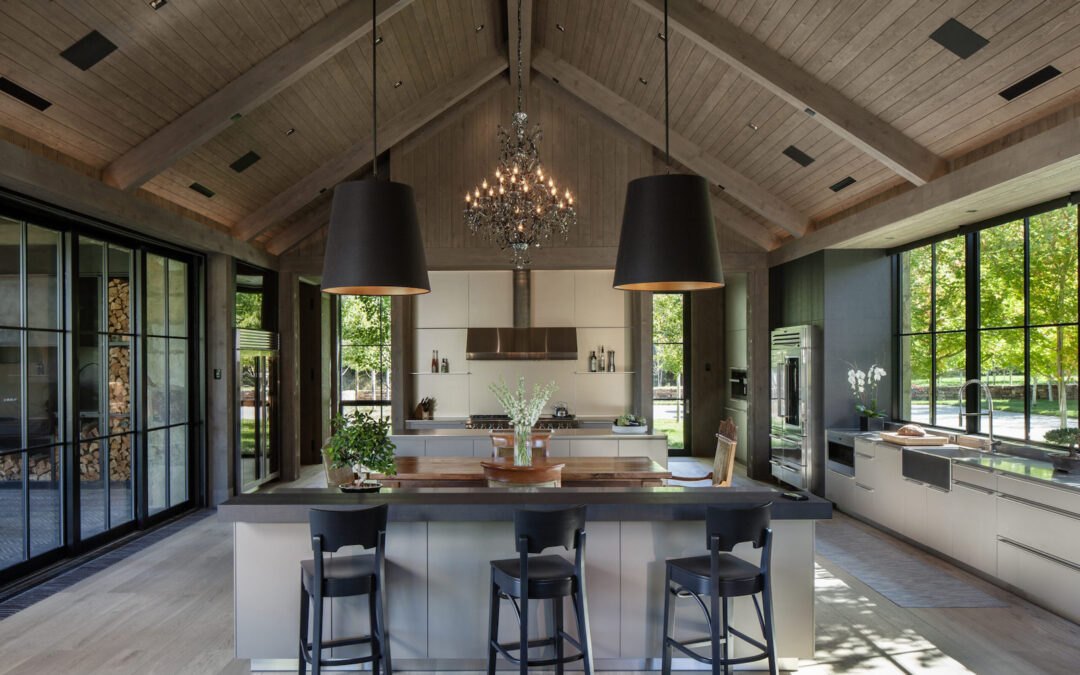
Riverside Residence
bulthaup Project Renowned for crafting exquisite homes, our high-end residential builder, along with a skilled team, embarked on creating a masterpiece – their dream home. Drawing inspiration from years of crafting premium residences in Colorado, they envisioned a...
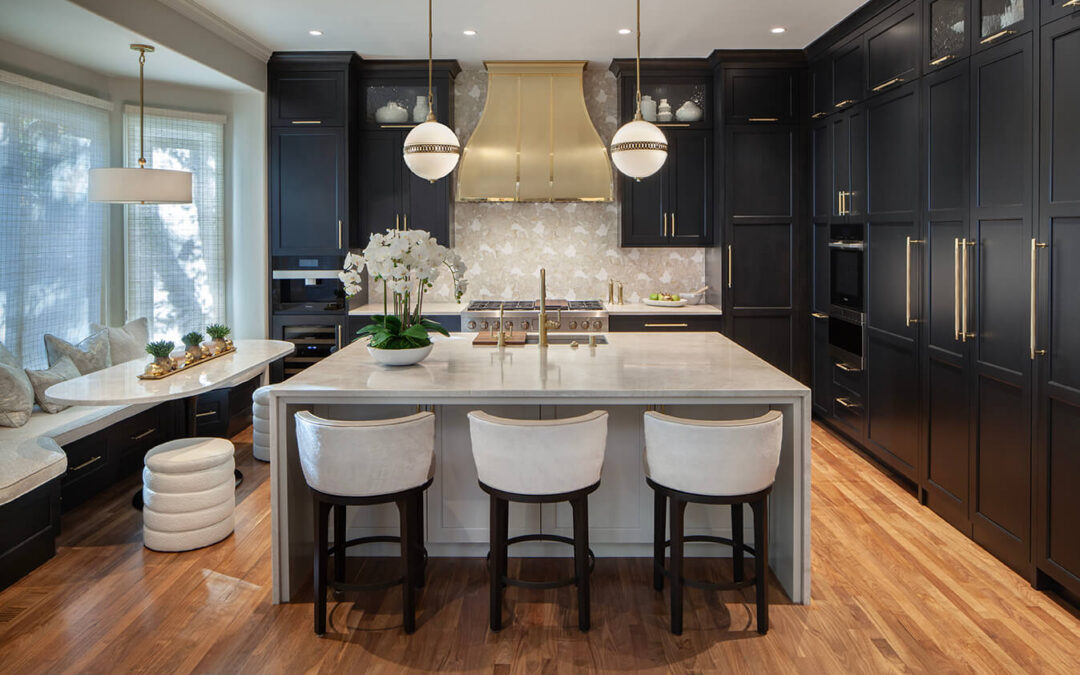
Country Club Lane
Longtime residents embarked on a transformative journey to rejuvenate their outdated kitchen in this Cherry Creek renovation, resulting in a spacious and refined culinary sanctuary. The original layout, featuring two islands and aging cherry cabinets, underwent a...
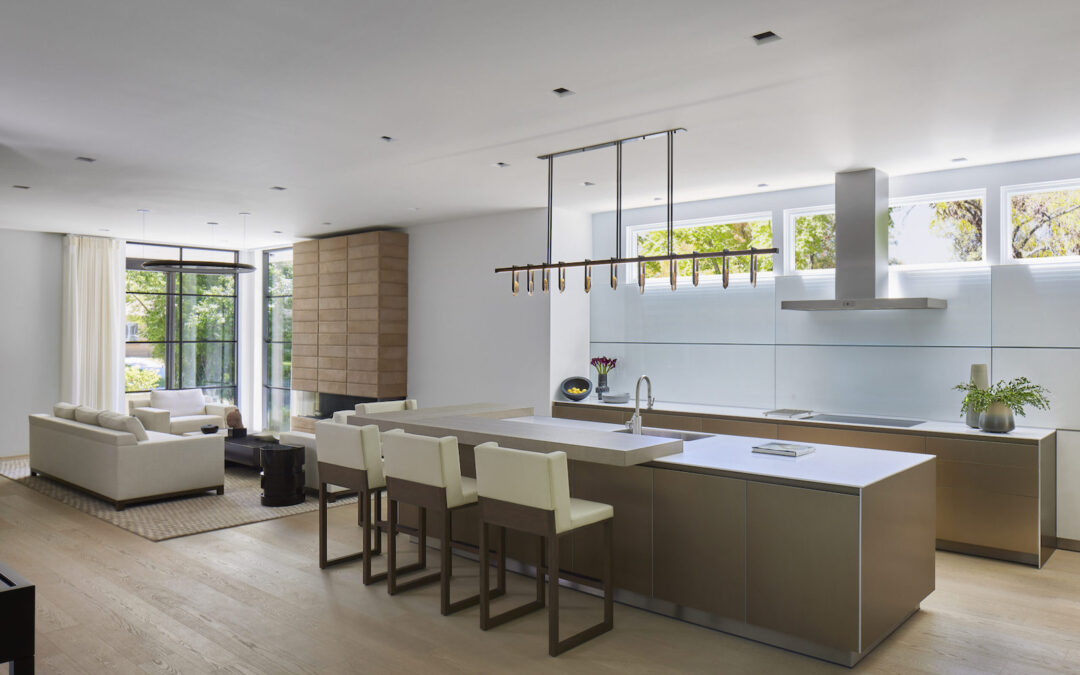
Modern Elegance
bulthaup Project Step into a haven of contemporary design where wide-plank natural oak floors, pristine white walls, and abundant natural light converge to craft an open and inviting kitchen-living space. These harmonious elements set the perfect stage for the main...
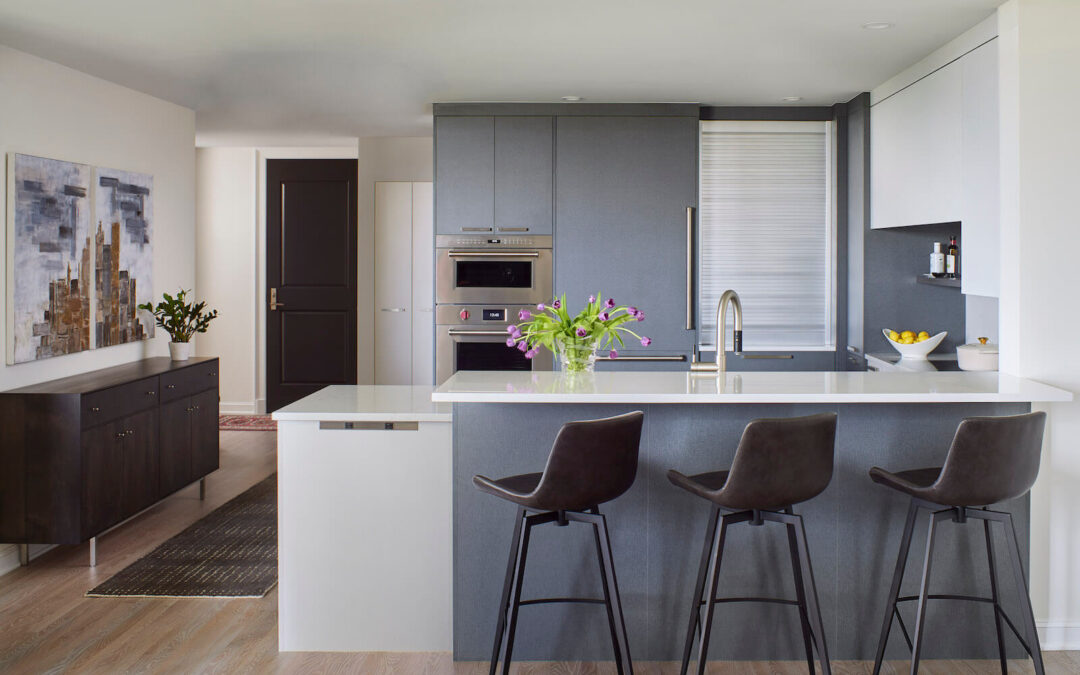
Cherry Creek with a View
This One Polo Creek transformative project reimagined a compact kitchen into an open living space, transcending boundaries. With contemporary aesthetics in mind, we created a dynamic blend of dark and white cabinetry, allowing colorful art and furnishings to flourish....
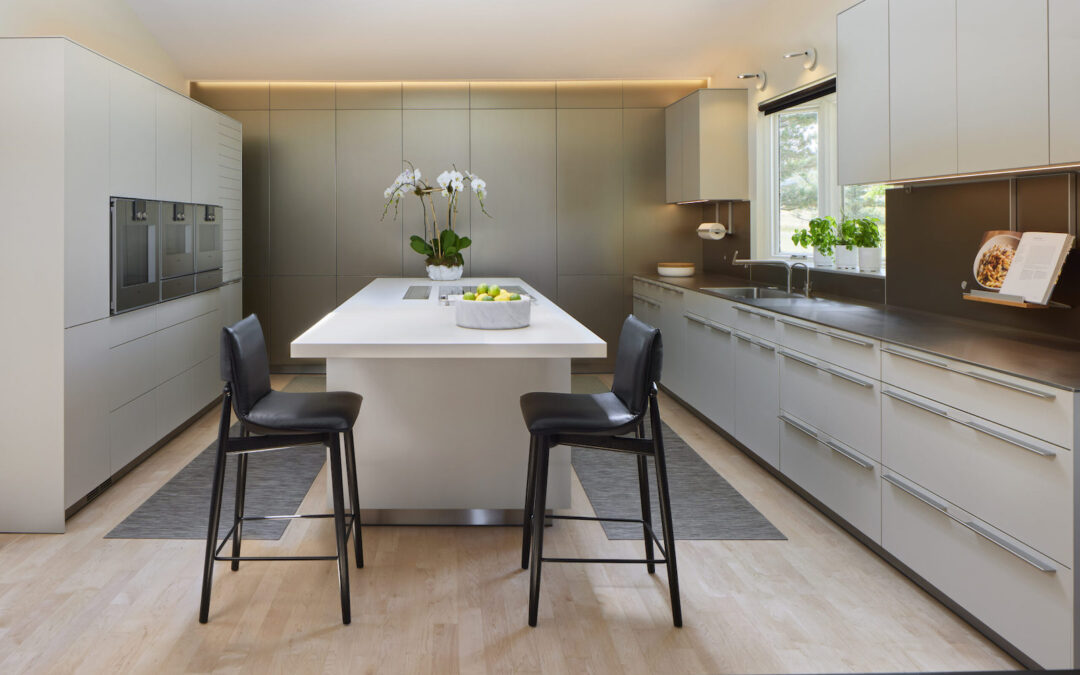
Sleek Sophistication
bulthaup Project Our threefold goal was to enhance flow, introduce energy-efficient appliances, and incorporate chic materials that will withstand daily use. We replaced a gas range and hood with a sleek induction cooktop and telescoping downdraft ventilation. Kitchen...
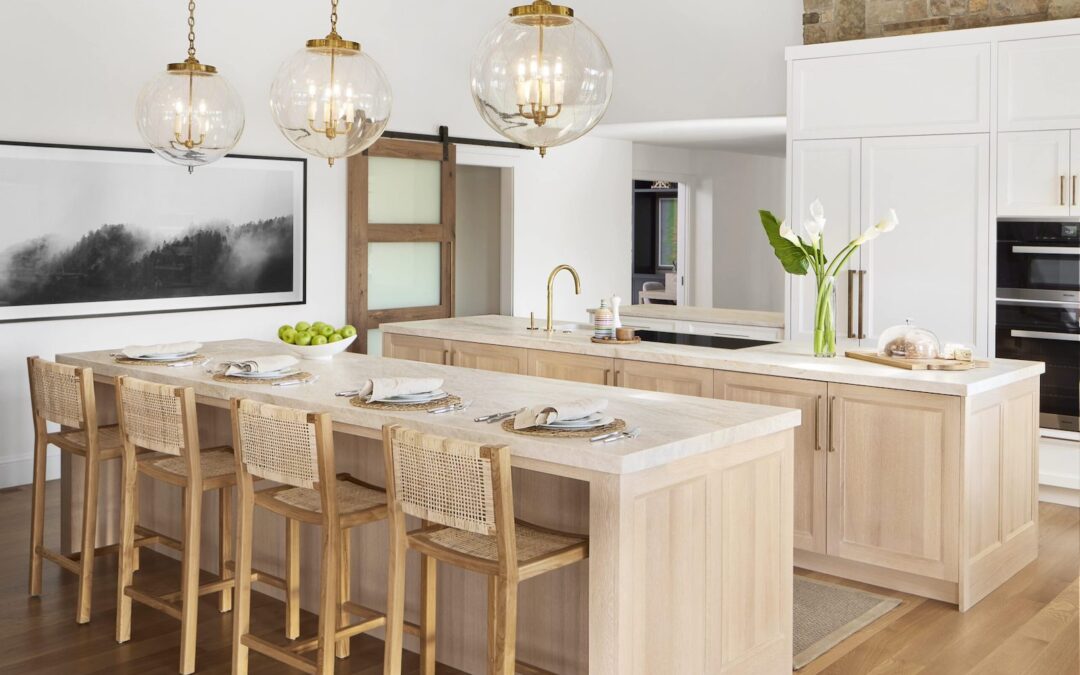
Open Spaces
With a focus on functionality and staying organized for a bustling family, the 25-year-old house underwent a much-needed update while preserving its original character. Elements like the rock veneer wall and select trusses were retained, maintaining the space's...
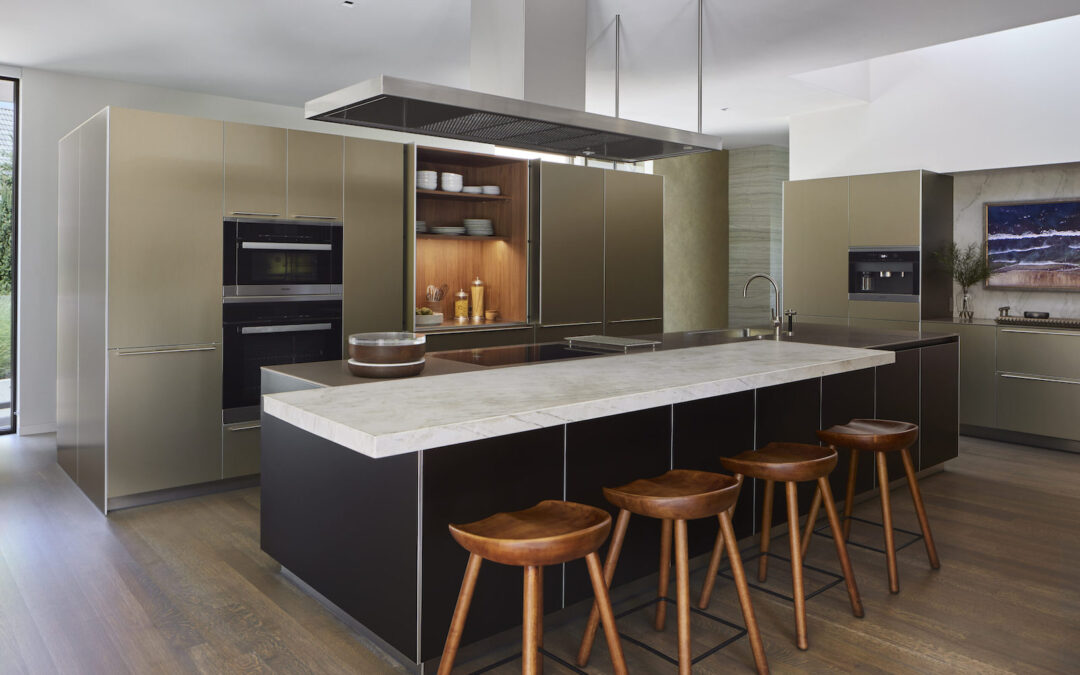
Polo Club
bulthaup Project Explore the extraordinary mid-century-inspired kitchen nestled in the prestigious Polo Club neighborhood. Originally conceived to make a statement, this space seamlessly blends modernity with timeless elegance. The kitchen's allure is heightened by a...
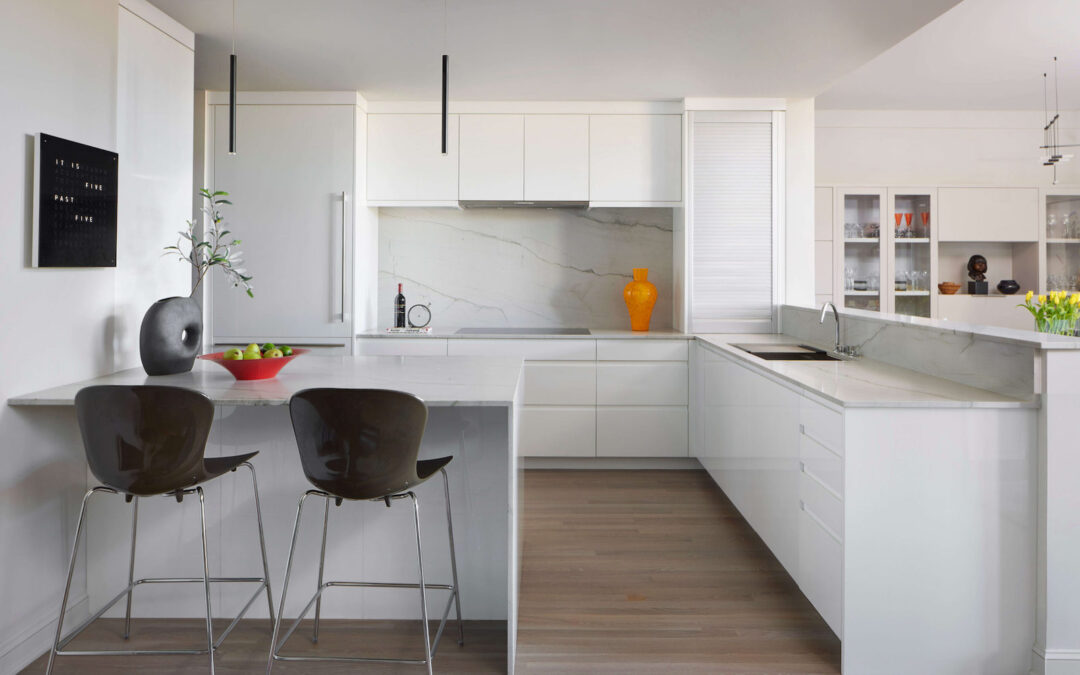
Vision In The Art
For this Cherry Creek project, we aimed to blend an extensive art and wine collection into a contemporary space, prioritizing aesthetics and functionality. Strategic repositioning and the removal of walls defined the creation of an open and art-centric floor plan. The...
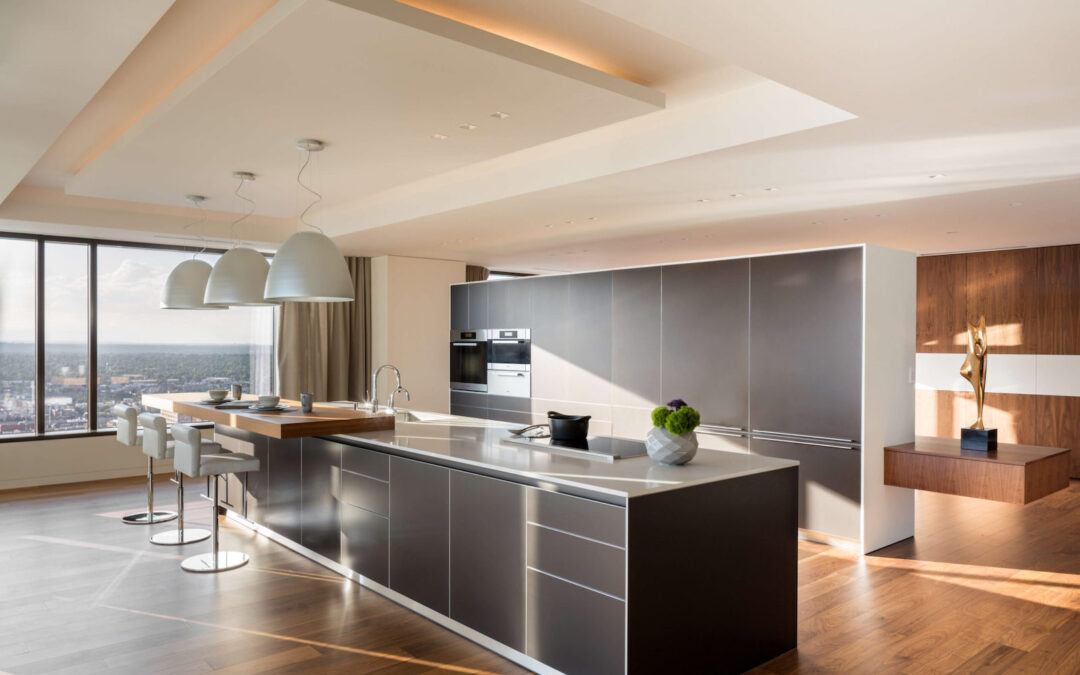
Penthouse Estate
bulthaup Project For this project, the focus was creating an efficient and elegantly functional kitchen space. The chosen material, bulthaup's bronze anodized aluminum, lends an air of sophistication and modern charm to this culinary sanctuary. To achieve a clean and...
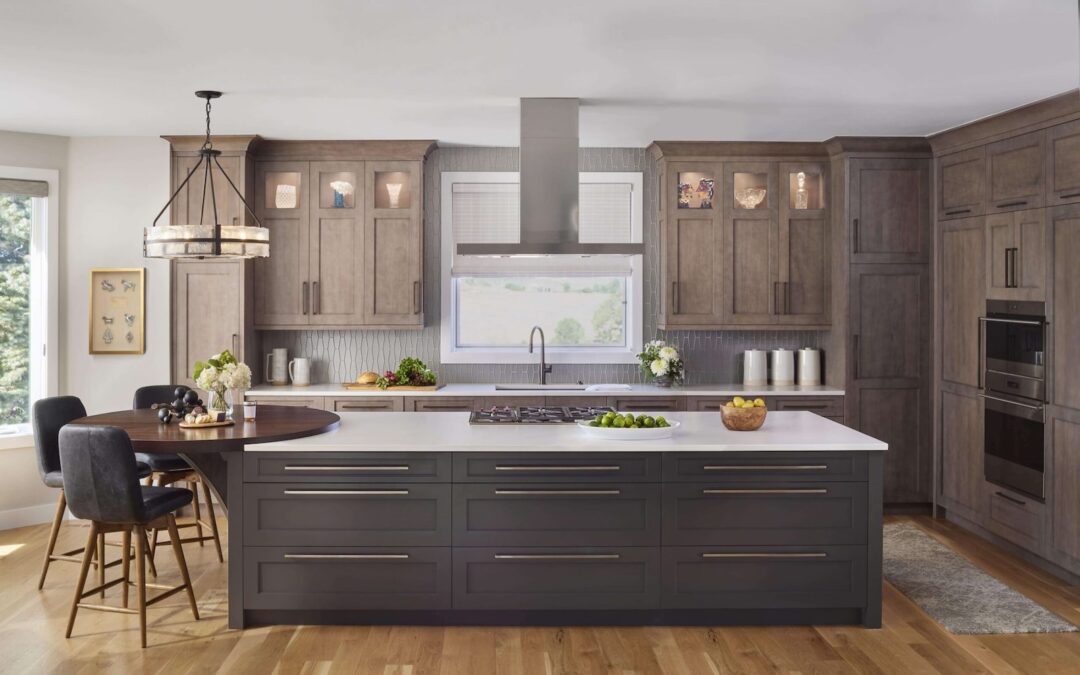
Highlands Ranch Renovation
The renovation of a 20-year-old Highlands Ranch house focused on modernizing the kitchen by removing walls for a brighter, open layout and enhancing communal spaces. The redesign included replacing a walk-in pantry with built-in shelving for increased storage and...
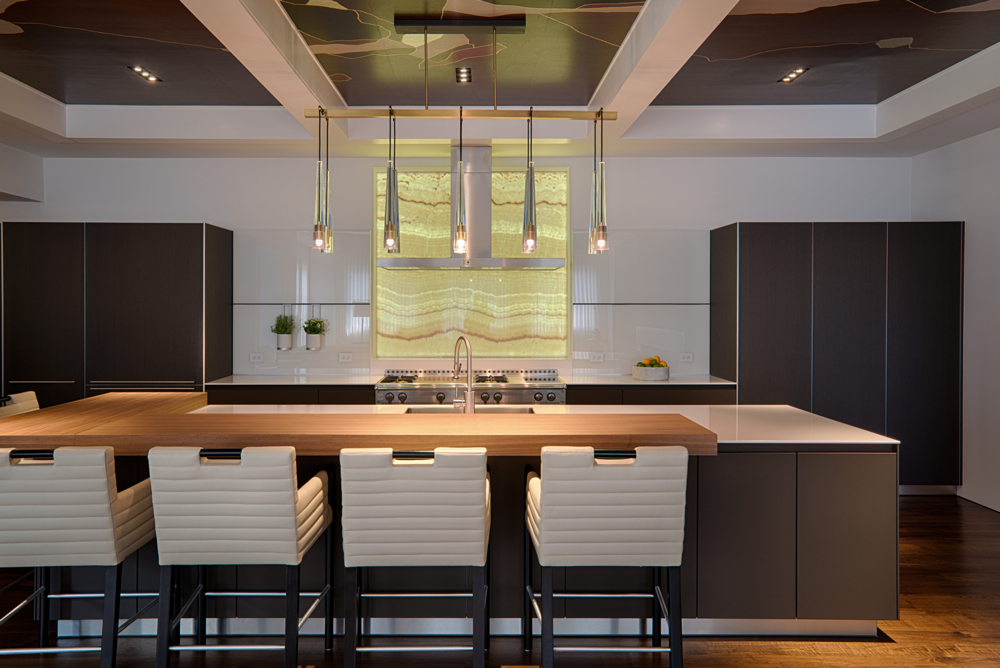
East Washington Park
bulthaup Project The Washington Park kitchen remodel is a testament to blending functionality with aesthetic design, aiming to create a space perfect for both cooking and entertaining. At the heart of the kitchen is a La Cornue range top, a symbol of culinary...
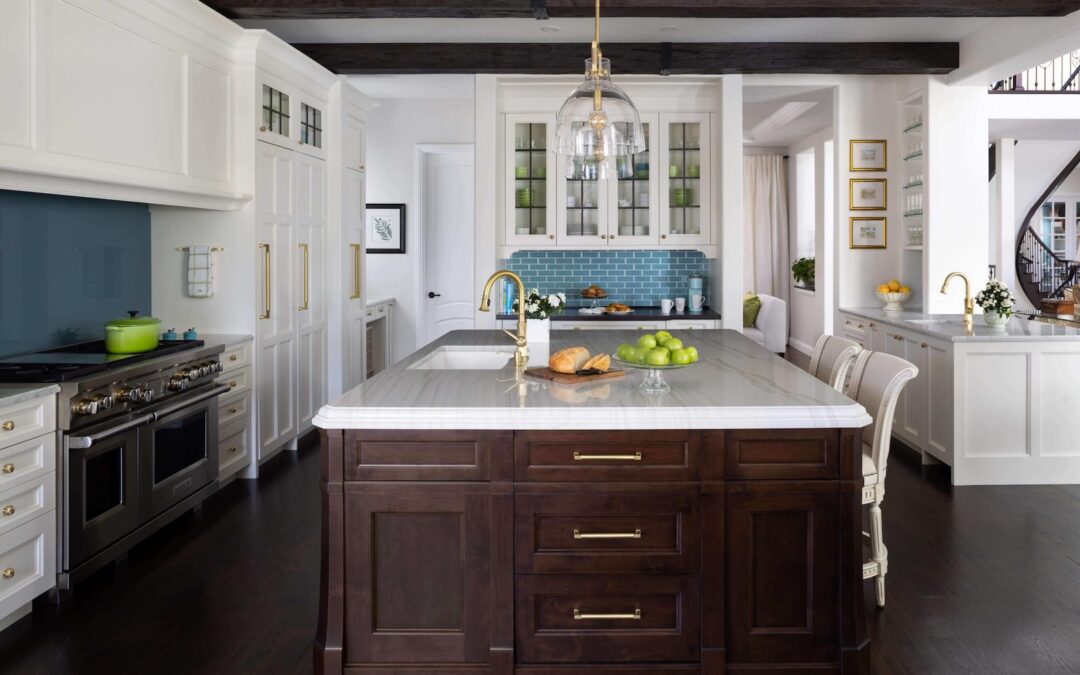
Synergy With A Pop Of Color
This project aimed to enhance the kitchen by expanding the island into a spacious and functional centerpiece while introducing a dedicated coffee and bar area, skillfully navigating ventilation and structural challenges. The remodel focused on practicality and...
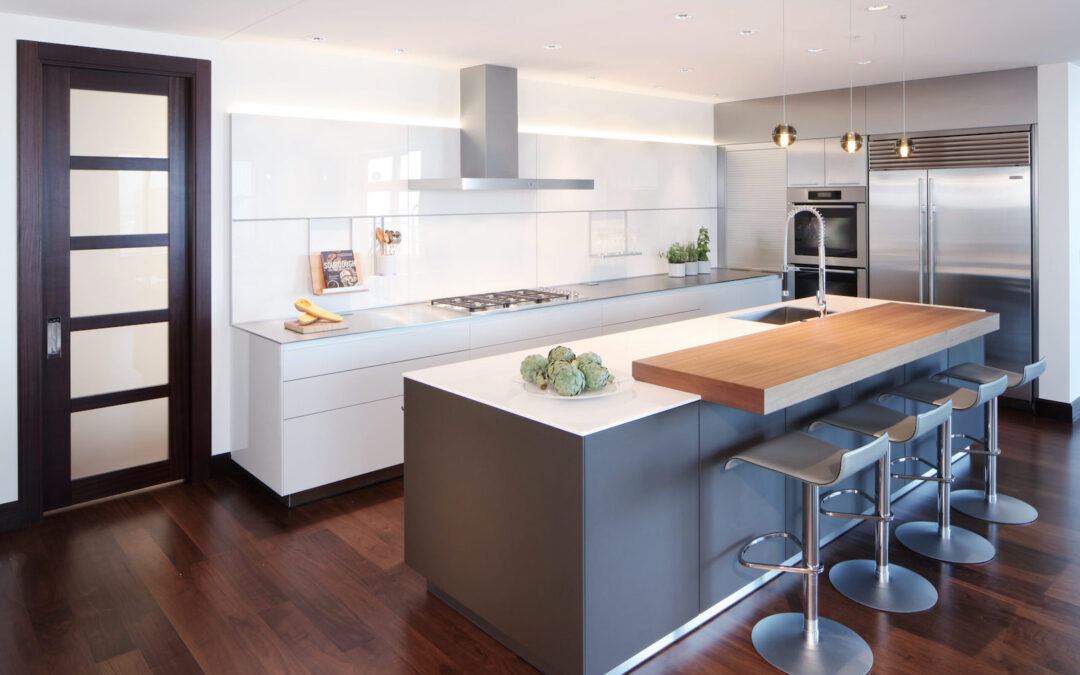
Urban Chic Transformation
bulthaup Project This contemporary condominium underwent a significant rejuvenation, inspired by our collaboration with these clients on a previous project. The goal was to transform the existing kitchen area, aligning it with their unique style. Carefully selected...
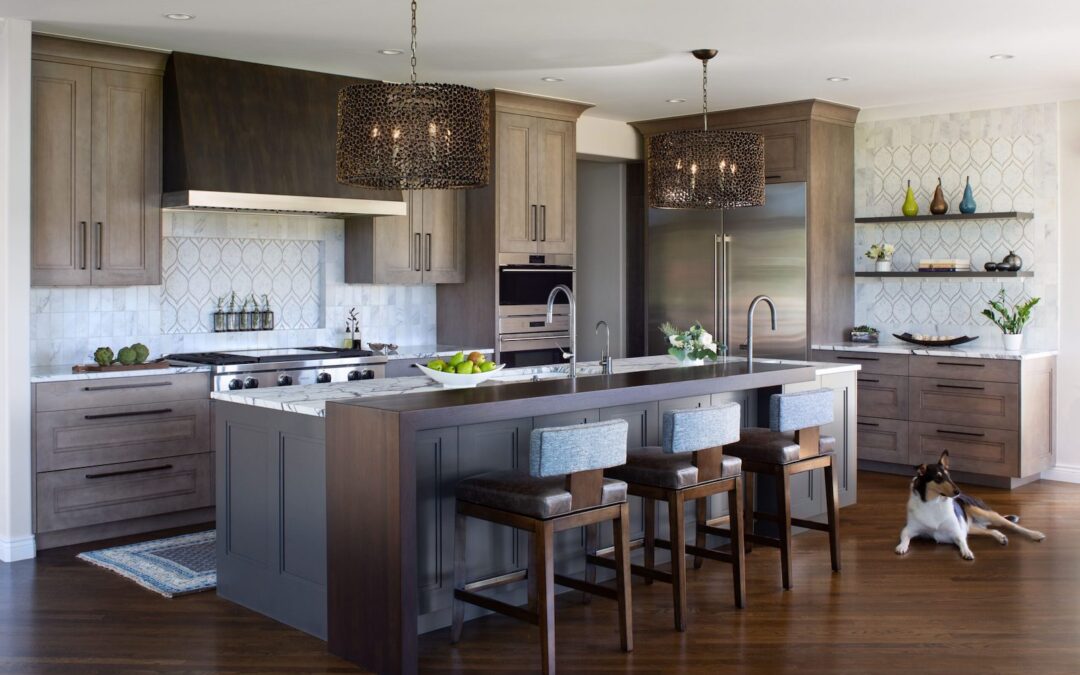
Mixed Metals
We turned a late '90s layout into a masterpiece of functional elegance with this kitchen transformation by optimizing the layout and embracing premium materials. The artistry of Rue Pierre blanc antique honed field tile with the Tangent Zephyr calacata mosaic...
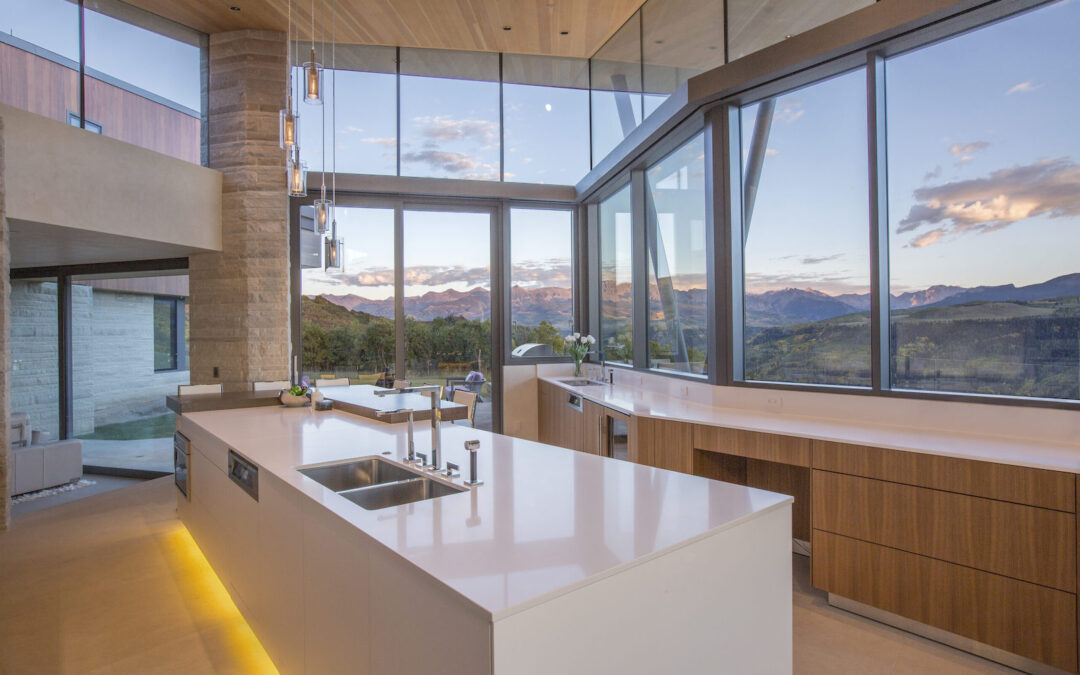
Mountain Hideout
bulthaup Project Perched with a commanding view of the Telluride Mountains, this spectacular home underwent a transformation that seamlessly integrates with its architectural nuances. The focus was on creating a harmonious combination of materials that complement the...
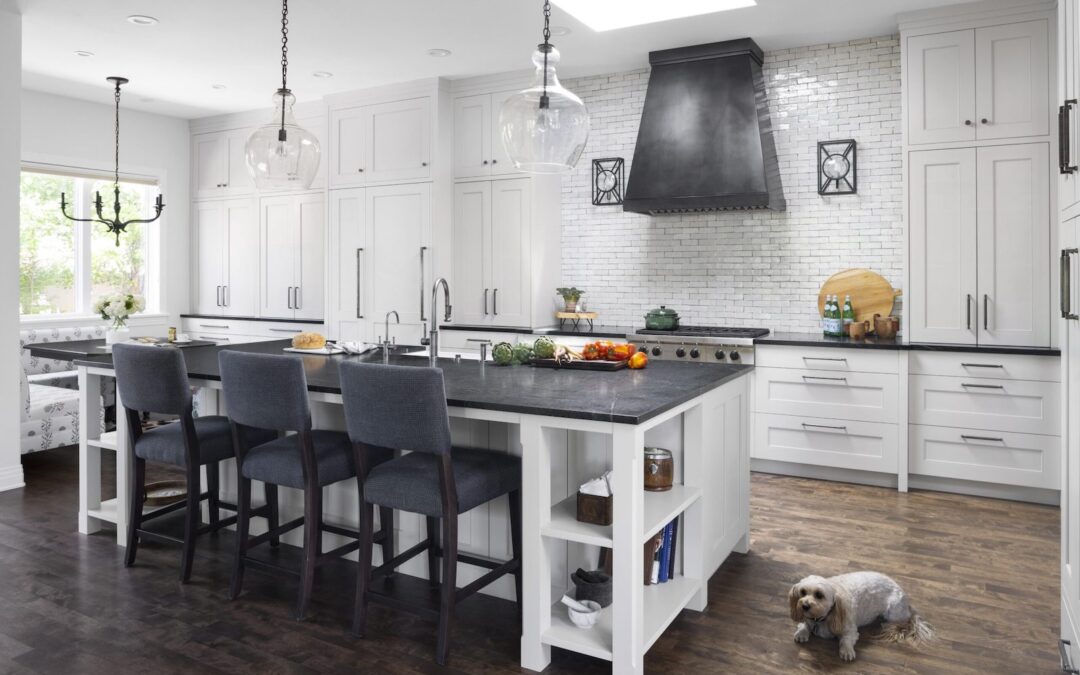
Drab to Dapper
This renovation transformed an outdated kitchen into an open-concept masterpiece, emphasizing timeless elegance and improved functionality. By removing an angled peninsula, a structural wall, and a sheetrocked niche, the space was instantly opened up, improving flow...
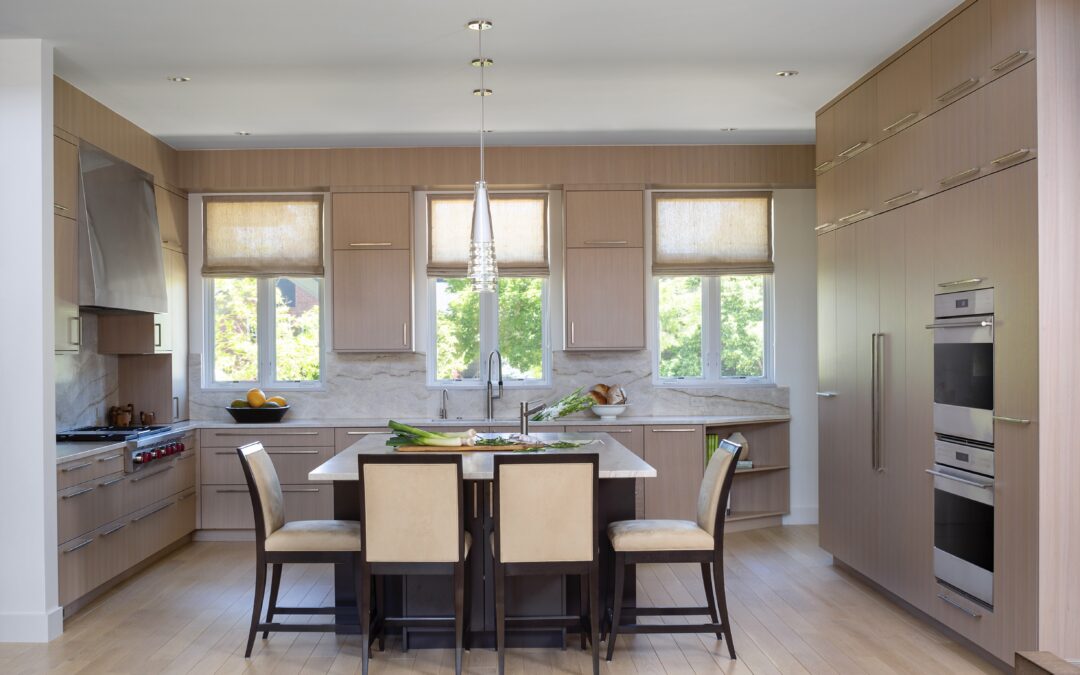
Timeless Elegance
In this modern kitchen, we elevate sophistication by seamlessly integrating rift-cut white oak slab doors and wall panels. The clean lines of these doors exude modern elegance, while the distinctive grain patterns impart a natural warmth. The refined cabinet doors...
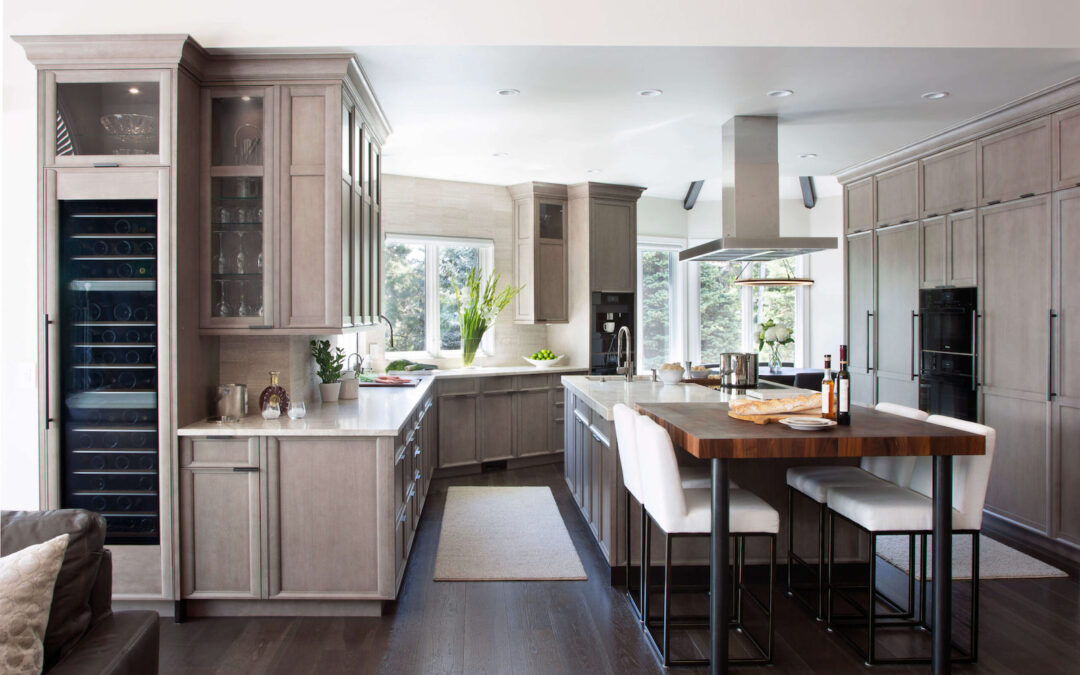
Transitional Harmony
The goal of this project was to incorporate a contemporary design by changing the layout and aesthetics of the home. We first created more space on the main floor, allowing for a more inviting space that suited the owner's taste for a modern yet timeless interior. We...
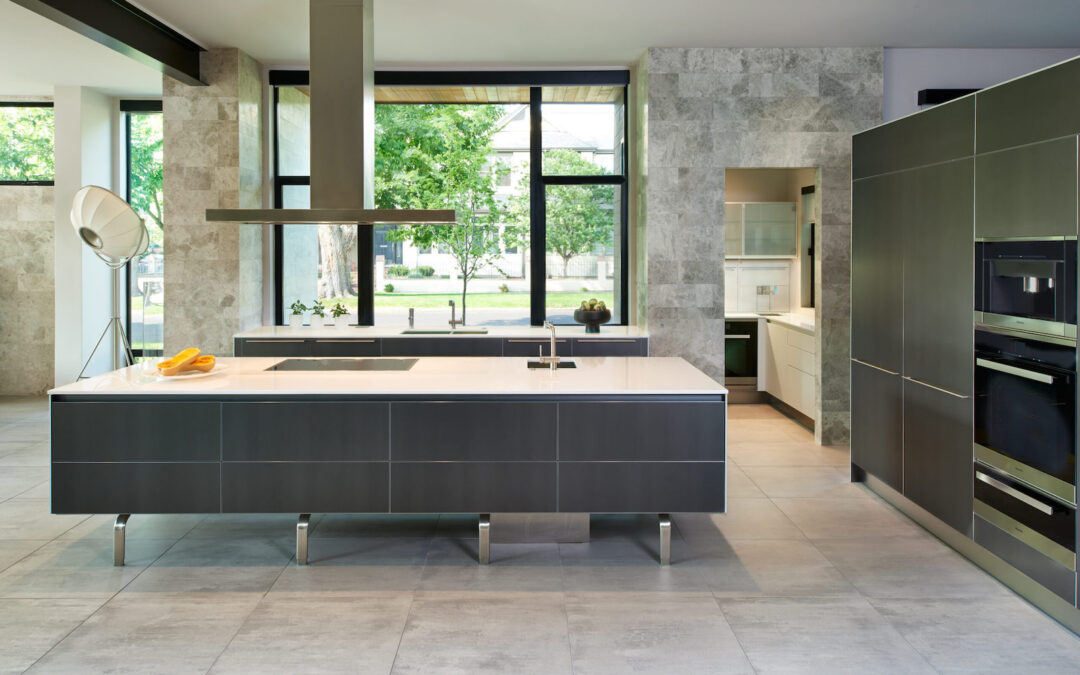
Cherry Creek North
bulthaup Project In this new construction project, we curated a modern culinary space with a distinctive touch. The kitchen boasts sophistication with bulthaup's grey anodized aluminum cabinetry, seamlessly blending functionality and aesthetics. For the Butler's...
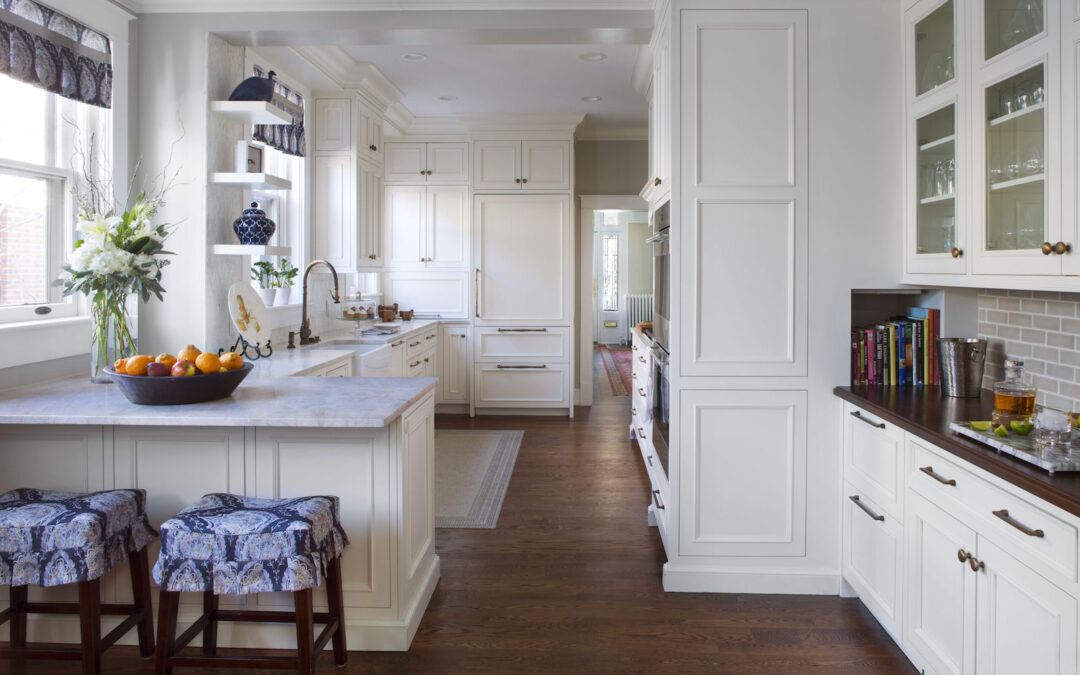
Country Club
Our Denver Country Club project rejuvenated a historic home from the early 1900s, focusing on restoring its original charm while updating functionality. We replaced outdated kitchen elements with traditional white dove, inset cabinetry to match the home's original...
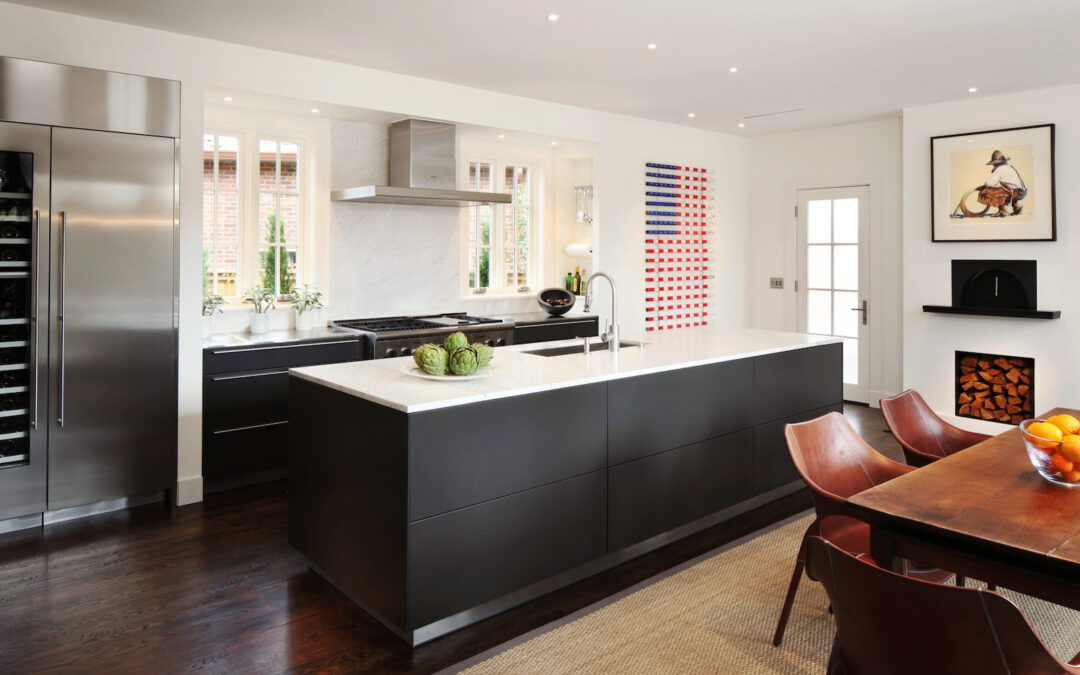
Country Club Estate
bulthaup Project In this captivating remodel, we orchestrated a shift from traditional to contemporary aesthetics, crafting a kitchen that seamlessly blends style and functionality. Envisioned for entertaining family and friends, a special feature takes center stage –...
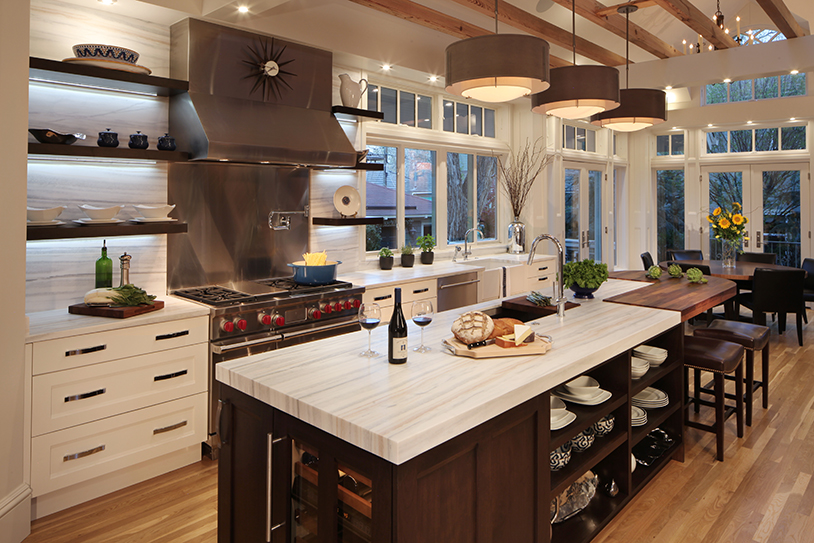
Observatory Park Residence
This kitchen remodel emphasizes openness and light, achieved through architectural enhancements like new windows and ceiling beams, complemented by upward lighting and large pendant lights over the island. Greenfield's white cabinetry embodies a clean, transitional...
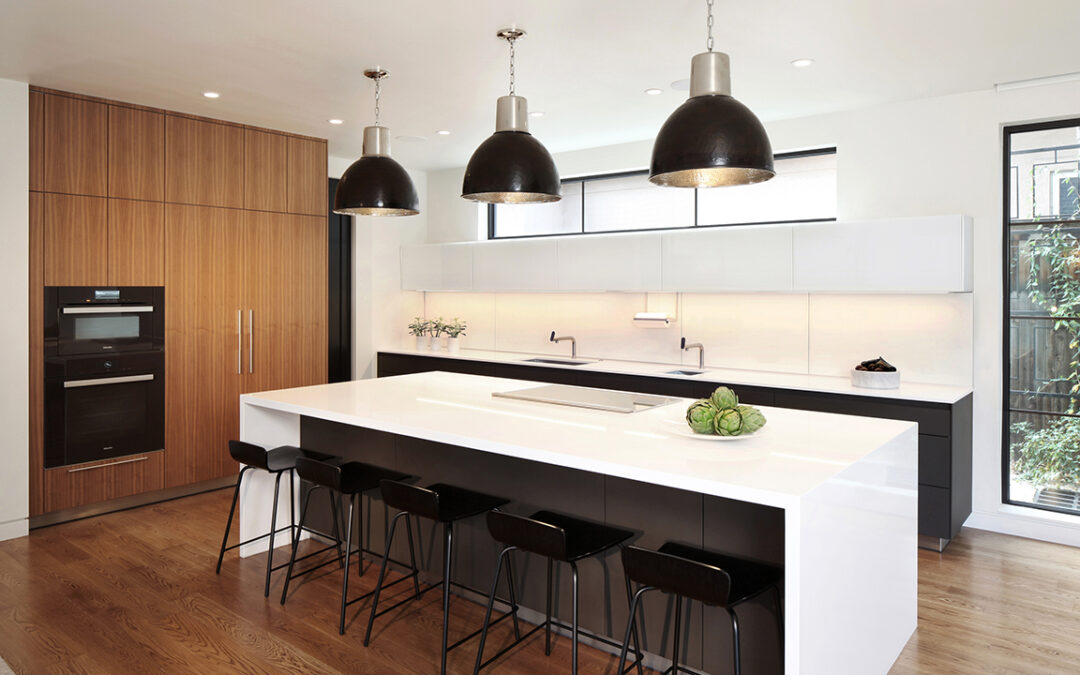
Denver Walnut Elegance
bulthaup Project In this exquisite project, a stunning tall elevation takes center stage, featuring vertical walnut veneer that elegantly houses ovens, an integrated refrigerator, and freezer. The island and sink elevation showcase the luxurious cashmere soft touch...
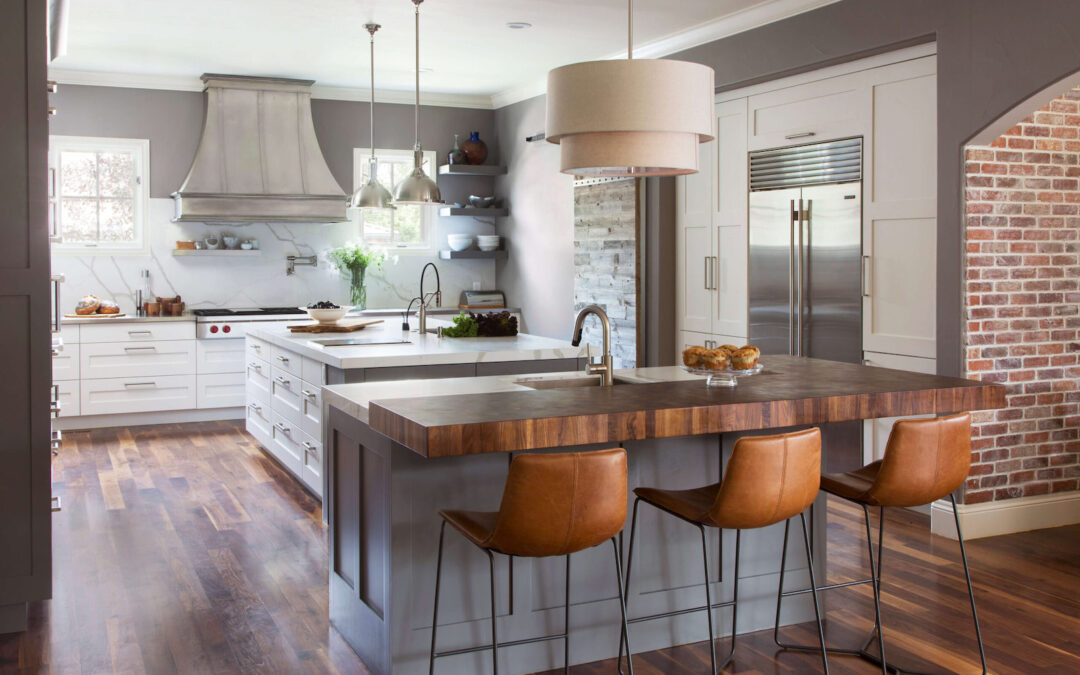
Hilltop Residence
In this meticulously crafted kitchen design, the interplay of a luminous white island against a sophisticated light grey perimeter forms a captivating contrast, infusing the space with visual intrigue and depth. The white island stands as a focal point, offering a...
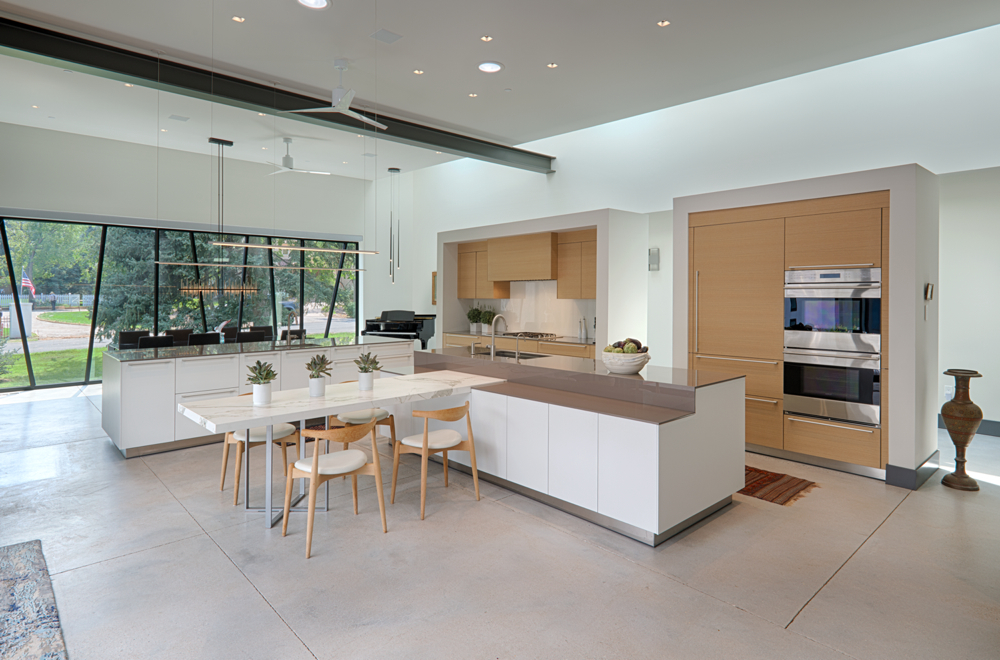
Cherry Hills Nest
bulthaup Project In this new construction home, the vision was to create a welcoming space for our clients, who are empty nesters, and accommodate hosting for their grandchildren. A key feature is the sitting area attached to one of the islands, designed at counter...
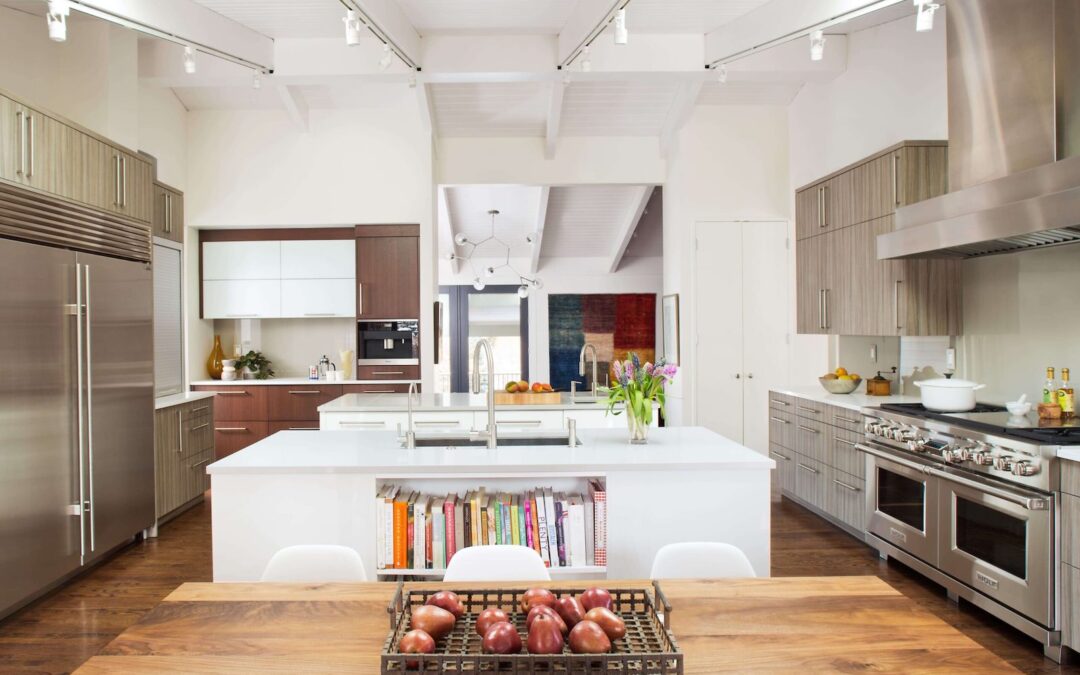
Cherry Hills Village
In Cherry Hills Village, a kitchen remodel addressed the challenge of an angled ceiling by expanding the space and introducing an elegant coffee bar, blending utility with sophistication. Artcraft custom cabinetry, featuring frameless construction in Folkstone grey...
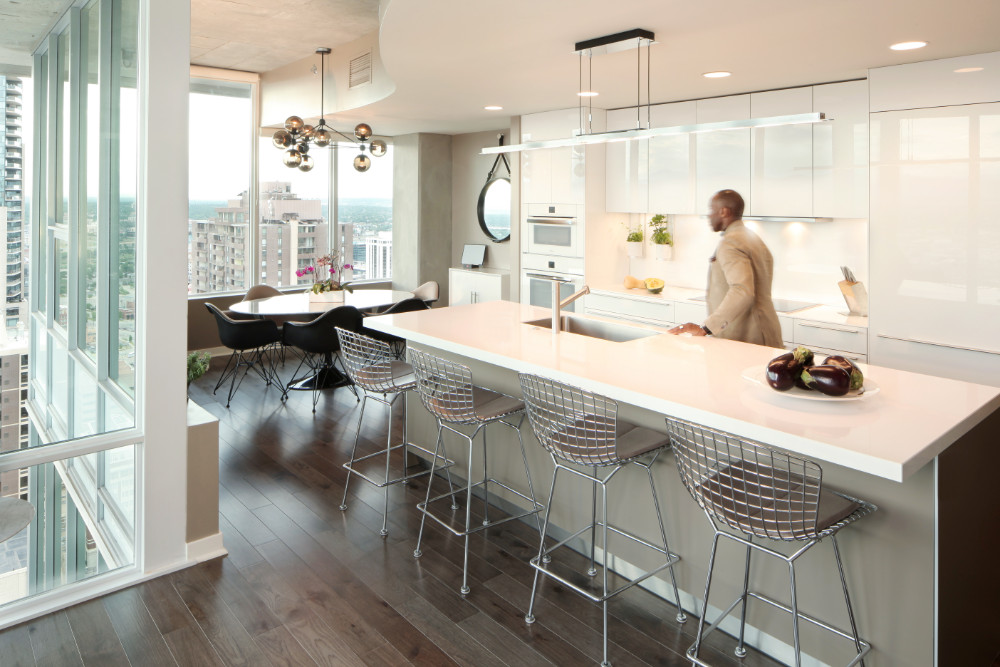
Views At The Spire
bulthaup Project In this high-rise with stunning views of downtown Denver and the Rocky Mountains, our design focused on both aesthetics and practicality. Understanding the client's desire for easy maintenance and durability, we carefully selected finishes to meet...
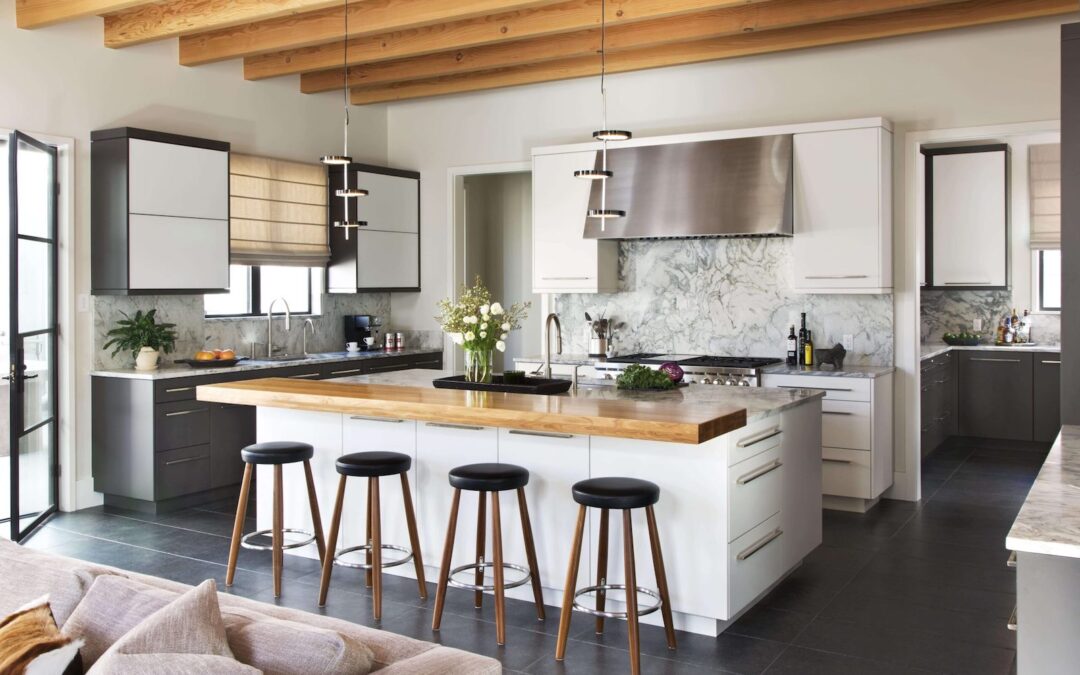
Contemporary Cherry Creek
In this new construction home, we recreated the charm of the clients' previous kitchen, focusing on a central range wall for ease of movement and efficient prep areas. The main island, both spacious and versatile, facilitates cooking and socializing. Superlative...
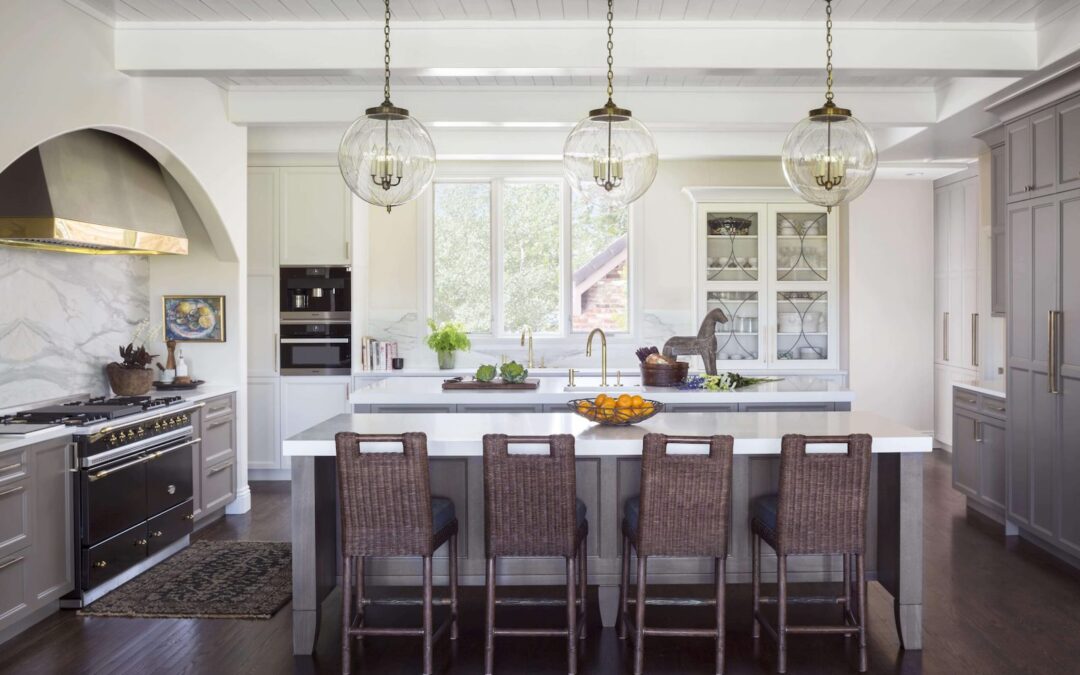
Glenmoor Country Club
With this project, we strived to update the functionality of the home, starting with the kitchen, where we installed two islands to increase the workspace area, offering a dynamic setting for culinary creativity and engaging gatherings. At the heart of this culinary...
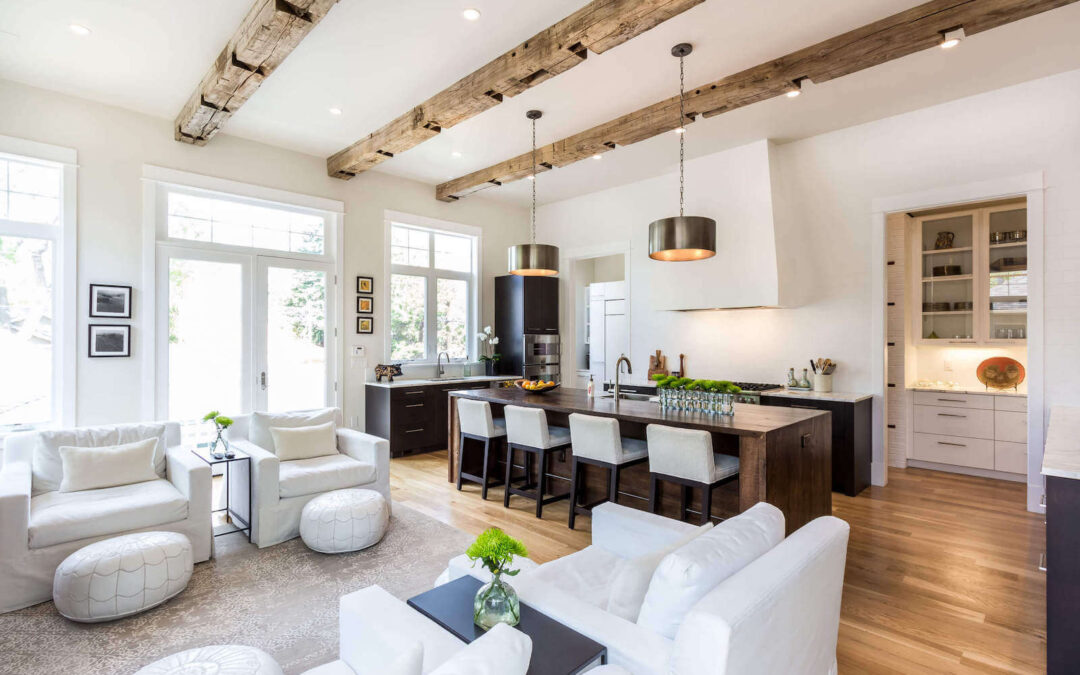
Wash Park Bungalow
This kitchen's captivating design takes center stage as it showcases a perfect balance of bold modernity and rustic allure. The dark island and slab fronts on the perimeter command attention, creating a dramatic focal point that exudes confidence and style. In the...
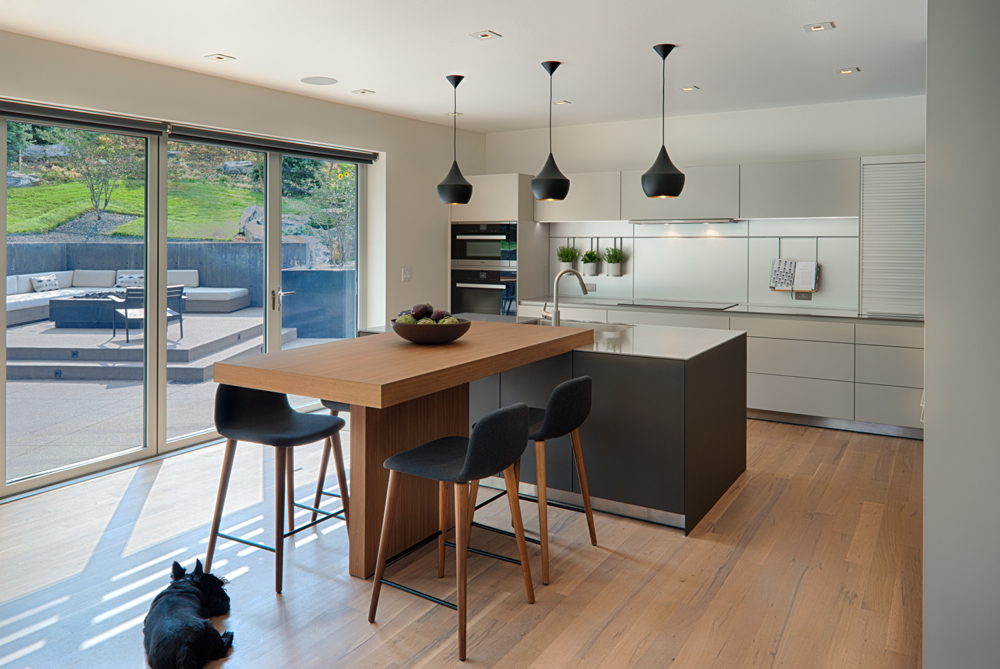
Boulder Residence
bulthaup Project Our kitchen design combines efficiency with elegance, featuring an optimized work triangle with elevated ovens, concealed ventilation, an appliance garage, a paneled refrigerator, and extensive pantry storage for a tidy space. The layout encourages...
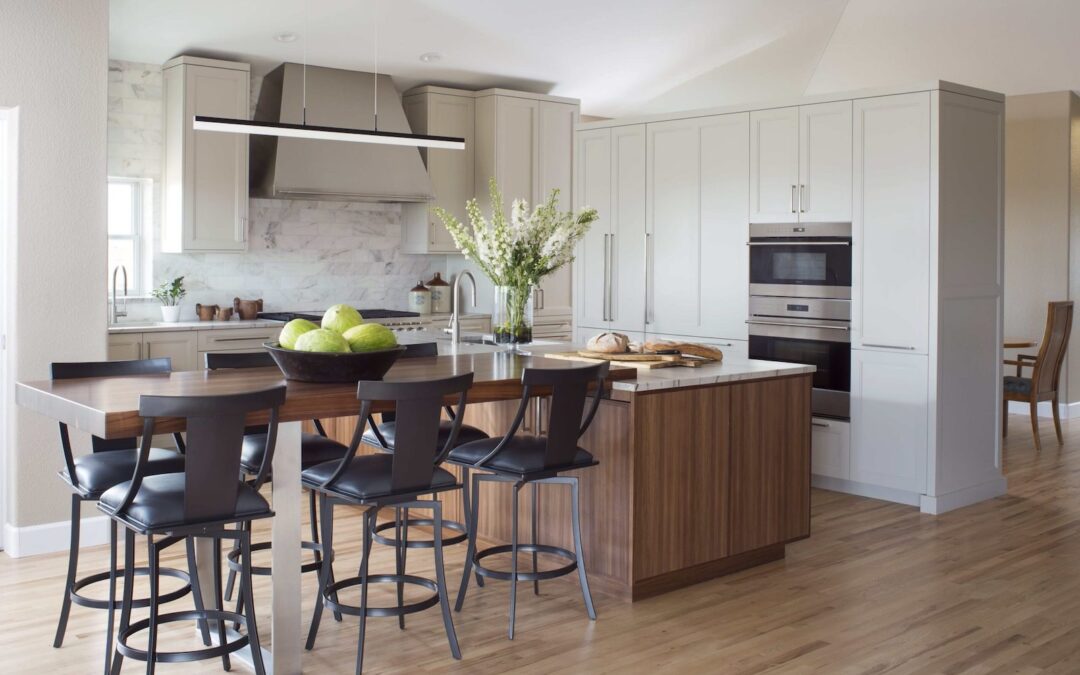
Loveland Residence
Step into a kitchen where exquisite balance and captivating aesthetics redefine modern design. The walnut island and light grey perimeter converge, orchestrating a visual symphony that elevates the entire space. The walnut island, a beacon of warmth and richness,...
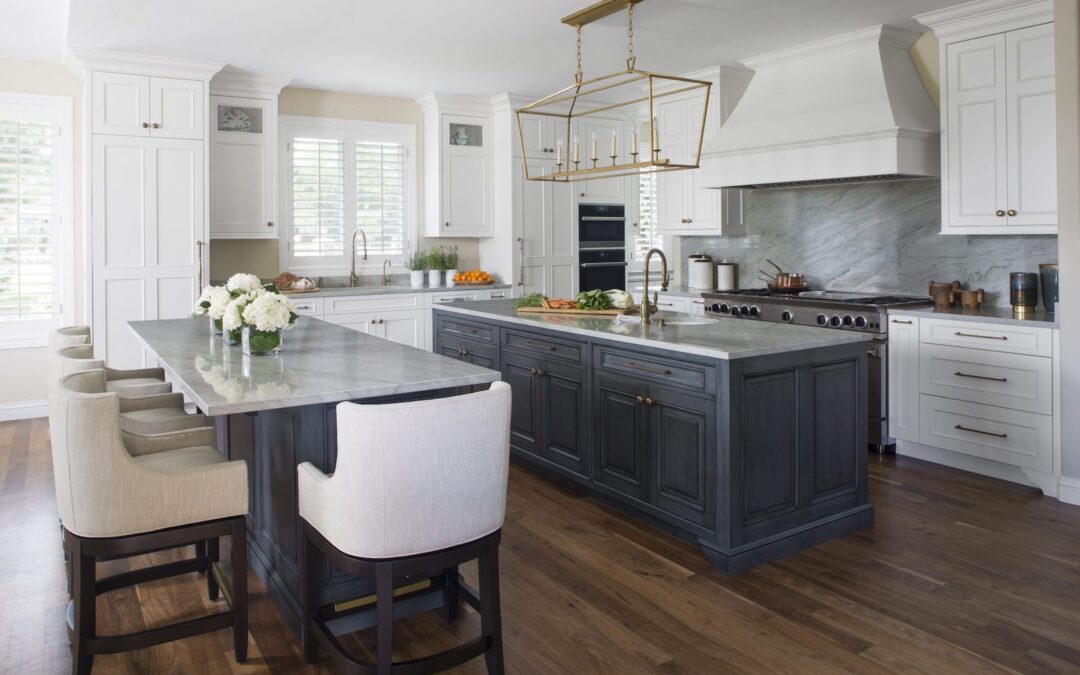
Bow Mar Residence
The Bow Mar residence transformation updated a dated Tuscan-style kitchen into an open traditional concept, focusing on custom WoodMode cabinetry that blends inset Georgetown recessed and full overlay galleria recessed door styles in Nordic White Maple for a...
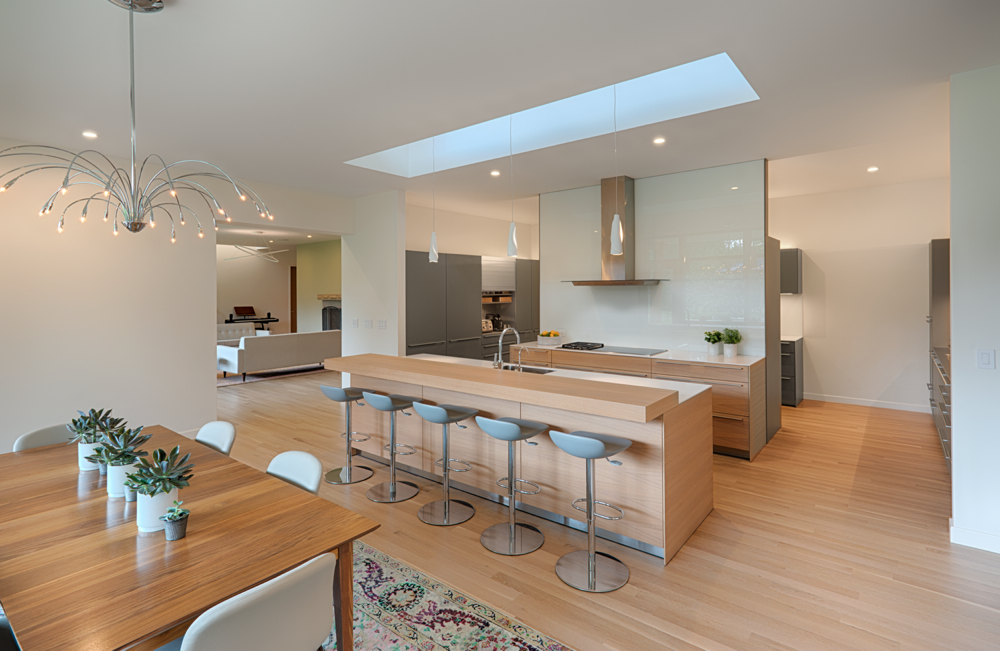
Boulder Trail
bulthaup Project In crafting this space for a young family, the focus was on combining durability with beauty. The main kitchen area boasts horizontal grey oak, imparting a contemporary touch, while a clay laminate graces the back kitchen and tall elevation, ensuring...
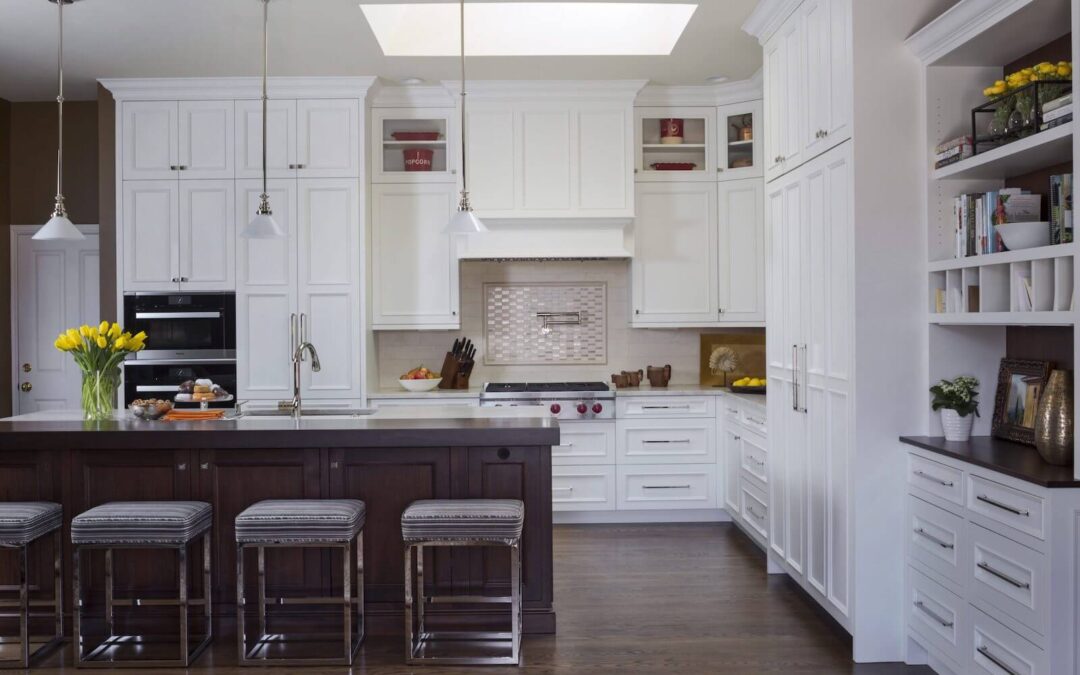
Polo Club Remodel
We transformed an outdated kitchen by removing a U-shaped island and soffit, creating an open connection between the kitchen and living space. Rutt regency custom cabinetry in white dove with frameless construction, wood veneer interiors, and maple hardwood dovetailed...

Highlands View Residence
bulthaup Project This residence is a stunning blend of art and function, where every space feels like an exhibition in a fine gallery. The interior design is crafted with subtlety and elegance, allowing the residence's carefully curated art and furniture to take...

Riverside Residence
bulthaup Project Renowned for crafting exquisite homes, our high-end residential builder, along with a skilled team, embarked on creating a masterpiece – their dream home. Drawing inspiration from years of crafting premium residences in Colorado, they envisioned a...

Modern Elegance
bulthaup Project Step into a haven of contemporary design where wide-plank natural oak floors, pristine white walls, and abundant natural light converge to craft an open and inviting kitchen-living space. These harmonious elements set the perfect stage for the main...

Sleek Sophistication
bulthaup Project Our threefold goal was to enhance flow, introduce energy-efficient appliances, and incorporate chic materials that will withstand daily use. We replaced a gas range and hood with a sleek induction cooktop and telescoping downdraft ventilation. Kitchen...

Polo Club
bulthaup Project Explore the extraordinary mid-century-inspired kitchen nestled in the prestigious Polo Club neighborhood. Originally conceived to make a statement, this space seamlessly blends modernity with timeless elegance. The kitchen's allure is heightened by a...

Penthouse Estate
bulthaup Project For this project, the focus was creating an efficient and elegantly functional kitchen space. The chosen material, bulthaup's bronze anodized aluminum, lends an air of sophistication and modern charm to this culinary sanctuary. To achieve a clean and...

East Washington Park
bulthaup Project The Washington Park kitchen remodel is a testament to blending functionality with aesthetic design, aiming to create a space perfect for both cooking and entertaining. At the heart of the kitchen is a La Cornue range top, a symbol of culinary...

Urban Chic Transformation
bulthaup Project This contemporary condominium underwent a significant rejuvenation, inspired by our collaboration with these clients on a previous project. The goal was to transform the existing kitchen area, aligning it with their unique style. Carefully selected...

Mountain Hideout
bulthaup Project Perched with a commanding view of the Telluride Mountains, this spectacular home underwent a transformation that seamlessly integrates with its architectural nuances. The focus was on creating a harmonious combination of materials that complement the...

Cherry Creek North
bulthaup Project In this new construction project, we curated a modern culinary space with a distinctive touch. The kitchen boasts sophistication with bulthaup's grey anodized aluminum cabinetry, seamlessly blending functionality and aesthetics. For the Butler's...

Country Club Estate
bulthaup Project In this captivating remodel, we orchestrated a shift from traditional to contemporary aesthetics, crafting a kitchen that seamlessly blends style and functionality. Envisioned for entertaining family and friends, a special feature takes center stage –...

Denver Walnut Elegance
bulthaup Project In this exquisite project, a stunning tall elevation takes center stage, featuring vertical walnut veneer that elegantly houses ovens, an integrated refrigerator, and freezer. The island and sink elevation showcase the luxurious cashmere soft touch...

Cherry Hills Nest
bulthaup Project In this new construction home, the vision was to create a welcoming space for our clients, who are empty nesters, and accommodate hosting for their grandchildren. A key feature is the sitting area attached to one of the islands, designed at counter...

Views At The Spire
bulthaup Project In this high-rise with stunning views of downtown Denver and the Rocky Mountains, our design focused on both aesthetics and practicality. Understanding the client's desire for easy maintenance and durability, we carefully selected finishes to meet...

Boulder Residence
bulthaup Project Our kitchen design combines efficiency with elegance, featuring an optimized work triangle with elevated ovens, concealed ventilation, an appliance garage, a paneled refrigerator, and extensive pantry storage for a tidy space. The layout encourages...

Boulder Trail
bulthaup Project In crafting this space for a young family, the focus was on combining durability with beauty. The main kitchen area boasts horizontal grey oak, imparting a contemporary touch, while a clay laminate graces the back kitchen and tall elevation, ensuring...

Cherry Creek with a View
This One Polo Creek transformative project reimagined a compact kitchen into an open living space, transcending boundaries. With contemporary aesthetics in mind, we created a dynamic blend of dark and white cabinetry, allowing colorful art and furnishings to flourish....

Vision In The Art
For this Cherry Creek project, we aimed to blend an extensive art and wine collection into a contemporary space, prioritizing aesthetics and functionality. Strategic repositioning and the removal of walls defined the creation of an open and art-centric floor plan. The...

Timeless Elegance
In this modern kitchen, we elevate sophistication by seamlessly integrating rift-cut white oak slab doors and wall panels. The clean lines of these doors exude modern elegance, while the distinctive grain patterns impart a natural warmth. The refined cabinet doors...

Cherry Hills Village
In Cherry Hills Village, a kitchen remodel addressed the challenge of an angled ceiling by expanding the space and introducing an elegant coffee bar, blending utility with sophistication. Artcraft custom cabinetry, featuring frameless construction in Folkstone grey...

Contemporary Cherry Creek
In this new construction home, we recreated the charm of the clients' previous kitchen, focusing on a central range wall for ease of movement and efficient prep areas. The main island, both spacious and versatile, facilitates cooking and socializing. Superlative...

Country Club Lane
Longtime residents embarked on a transformative journey to rejuvenate their outdated kitchen in this Cherry Creek renovation, resulting in a spacious and refined culinary sanctuary. The original layout, featuring two islands and aging cherry cabinets, underwent a...

Open Spaces
With a focus on functionality and staying organized for a bustling family, the 25-year-old house underwent a much-needed update while preserving its original character. Elements like the rock veneer wall and select trusses were retained, maintaining the space's...

Highlands Ranch Renovation
The renovation of a 20-year-old Highlands Ranch house focused on modernizing the kitchen by removing walls for a brighter, open layout and enhancing communal spaces. The redesign included replacing a walk-in pantry with built-in shelving for increased storage and...

Synergy With A Pop Of Color
This project aimed to enhance the kitchen by expanding the island into a spacious and functional centerpiece while introducing a dedicated coffee and bar area, skillfully navigating ventilation and structural challenges. The remodel focused on practicality and...

Mixed Metals
We turned a late '90s layout into a masterpiece of functional elegance with this kitchen transformation by optimizing the layout and embracing premium materials. The artistry of Rue Pierre blanc antique honed field tile with the Tangent Zephyr calacata mosaic...

Drab to Dapper
This renovation transformed an outdated kitchen into an open-concept masterpiece, emphasizing timeless elegance and improved functionality. By removing an angled peninsula, a structural wall, and a sheetrocked niche, the space was instantly opened up, improving flow...

Transitional Harmony
The goal of this project was to incorporate a contemporary design by changing the layout and aesthetics of the home. We first created more space on the main floor, allowing for a more inviting space that suited the owner's taste for a modern yet timeless interior. We...

Observatory Park Residence
This kitchen remodel emphasizes openness and light, achieved through architectural enhancements like new windows and ceiling beams, complemented by upward lighting and large pendant lights over the island. Greenfield's white cabinetry embodies a clean, transitional...

Hilltop Residence
In this meticulously crafted kitchen design, the interplay of a luminous white island against a sophisticated light grey perimeter forms a captivating contrast, infusing the space with visual intrigue and depth. The white island stands as a focal point, offering a...

Glenmoor Country Club
With this project, we strived to update the functionality of the home, starting with the kitchen, where we installed two islands to increase the workspace area, offering a dynamic setting for culinary creativity and engaging gatherings. At the heart of this culinary...

Wash Park Bungalow
This kitchen's captivating design takes center stage as it showcases a perfect balance of bold modernity and rustic allure. The dark island and slab fronts on the perimeter command attention, creating a dramatic focal point that exudes confidence and style. In the...

Loveland Residence
Step into a kitchen where exquisite balance and captivating aesthetics redefine modern design. The walnut island and light grey perimeter converge, orchestrating a visual symphony that elevates the entire space. The walnut island, a beacon of warmth and richness,...

Country Club
Our Denver Country Club project rejuvenated a historic home from the early 1900s, focusing on restoring its original charm while updating functionality. We replaced outdated kitchen elements with traditional white dove, inset cabinetry to match the home's original...

Bow Mar Residence
The Bow Mar residence transformation updated a dated Tuscan-style kitchen into an open traditional concept, focusing on custom WoodMode cabinetry that blends inset Georgetown recessed and full overlay galleria recessed door styles in Nordic White Maple for a...

Polo Club Remodel
We transformed an outdated kitchen by removing a U-shaped island and soffit, creating an open connection between the kitchen and living space. Rutt regency custom cabinetry in white dove with frameless construction, wood veneer interiors, and maple hardwood dovetailed...
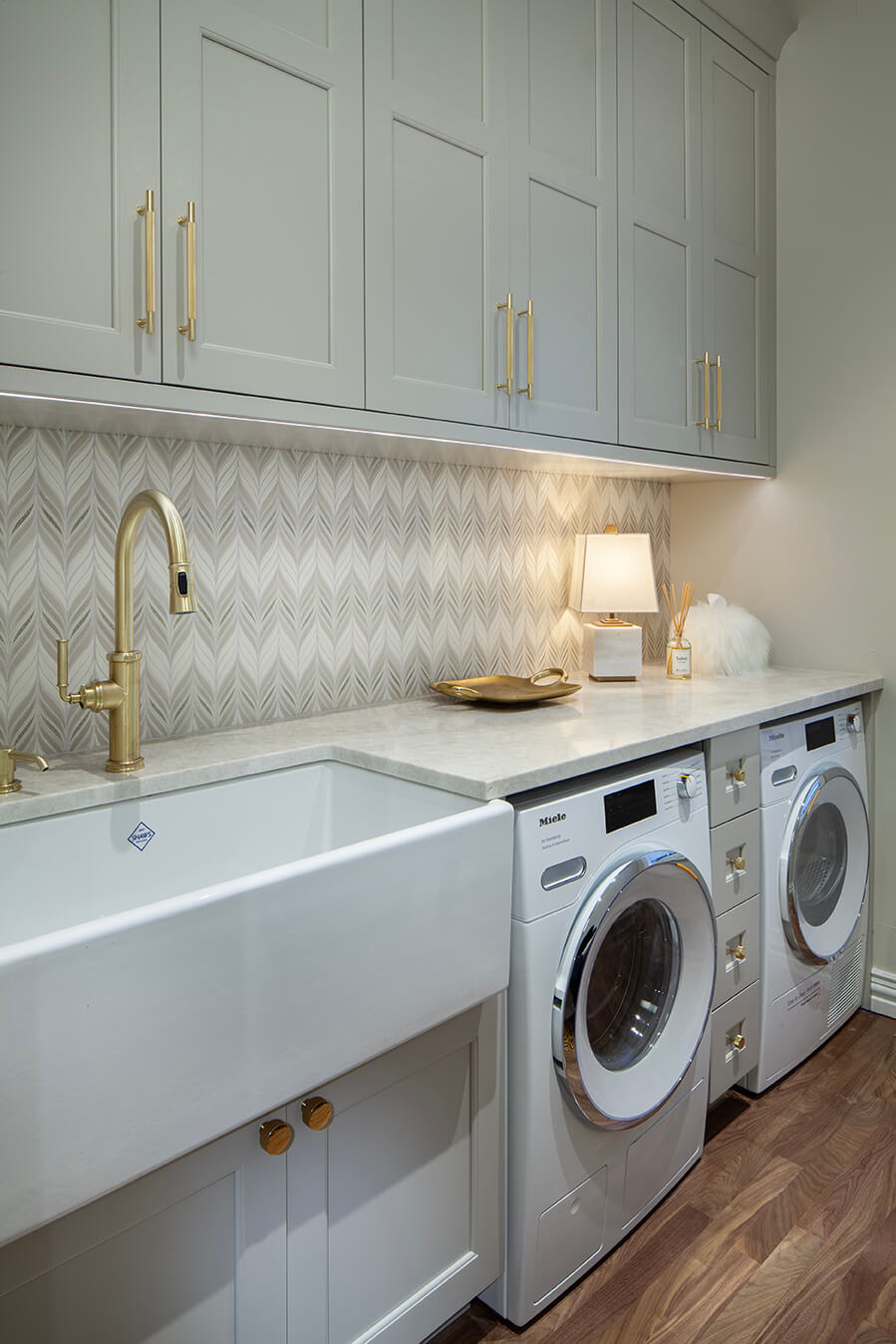
Country Club Lane – Laundry
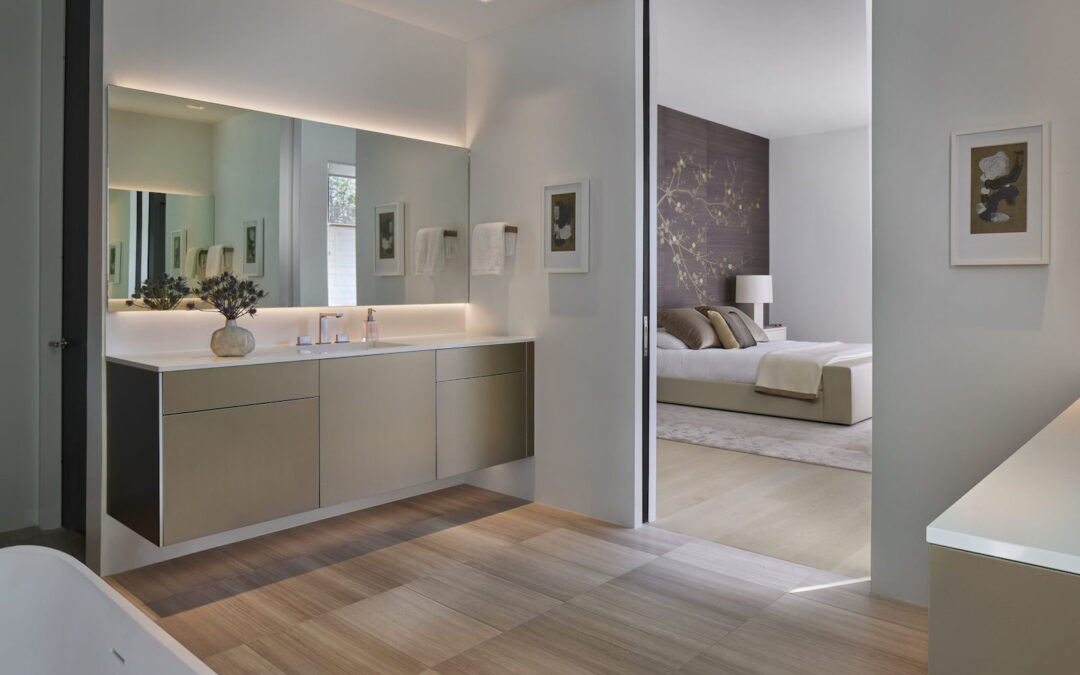
Modern Elegance – Bathroom
bulthaup Project
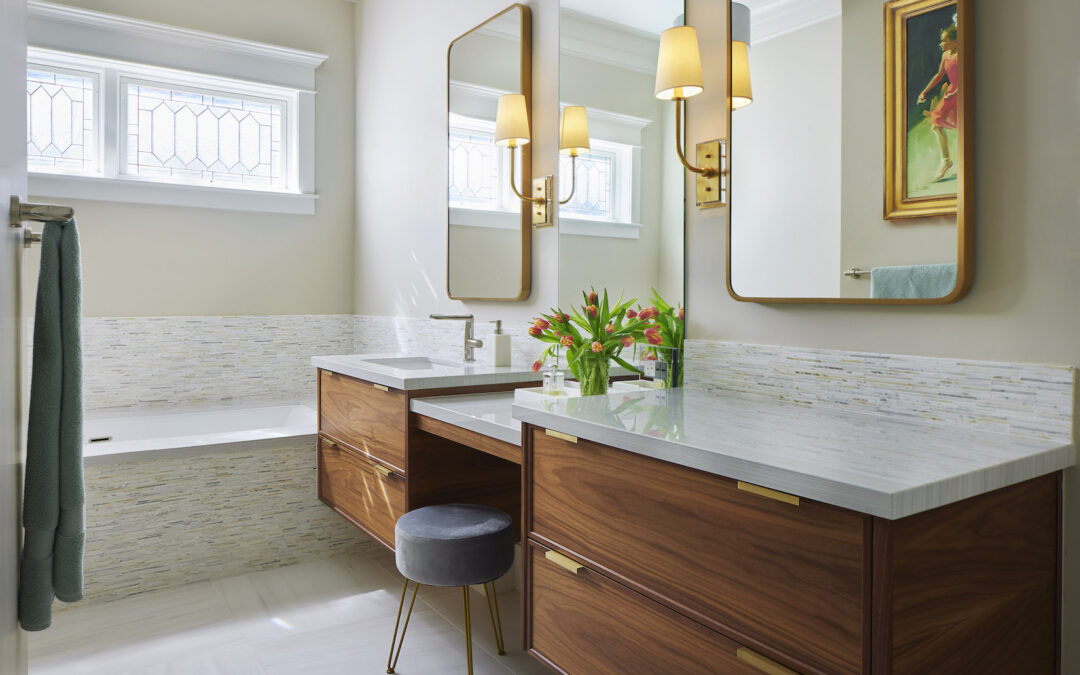
Observatory Park – Bathroom
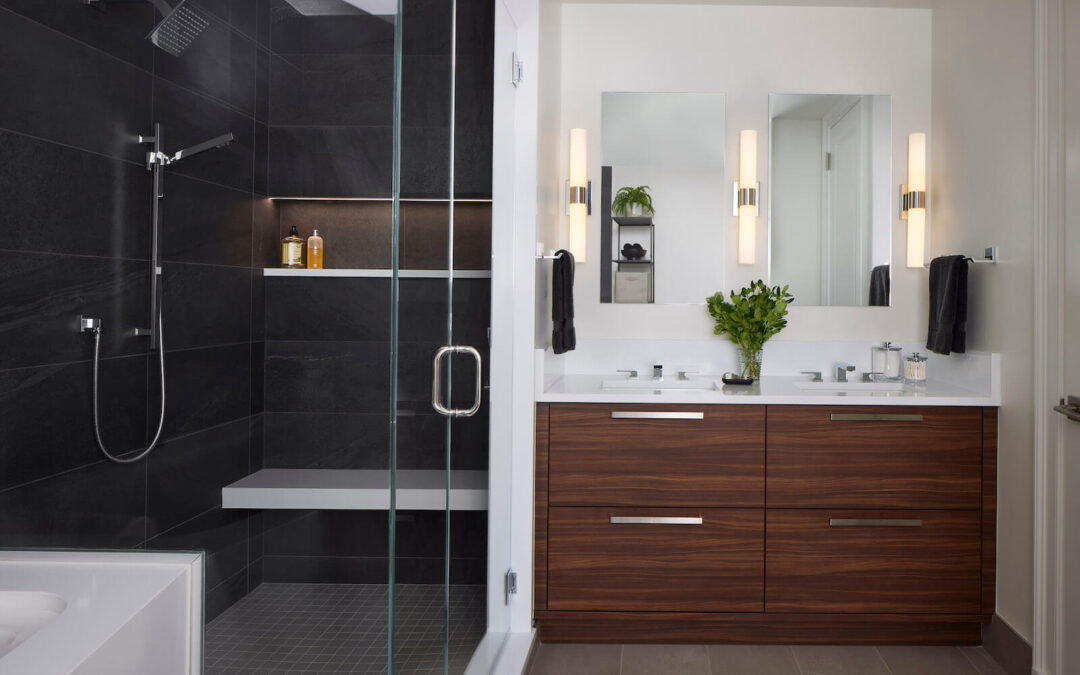
Cherry Creek with a View – Bathroom
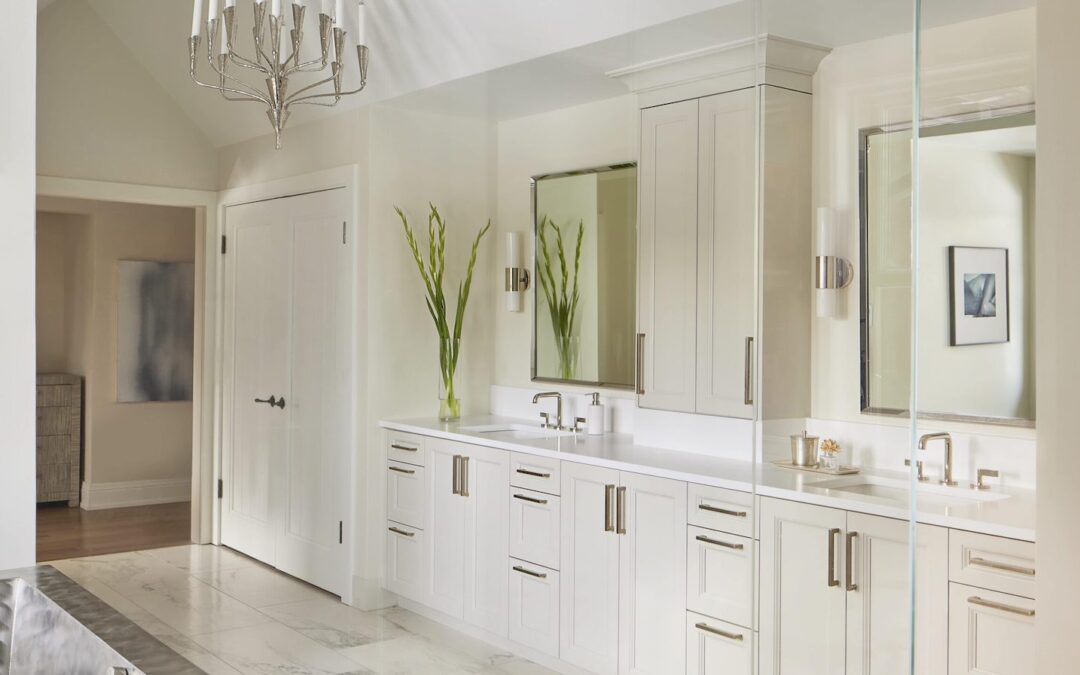
Open Spaces – Bath & Custom Cabinetry
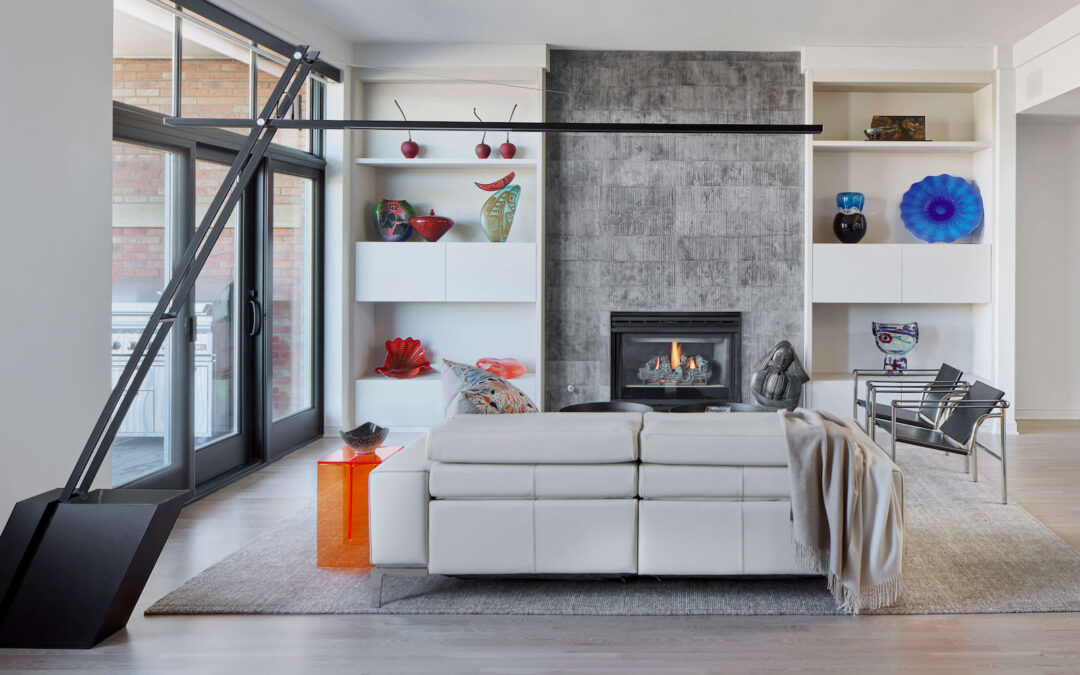
Vision In The Art – Bathroom & Built-Ins
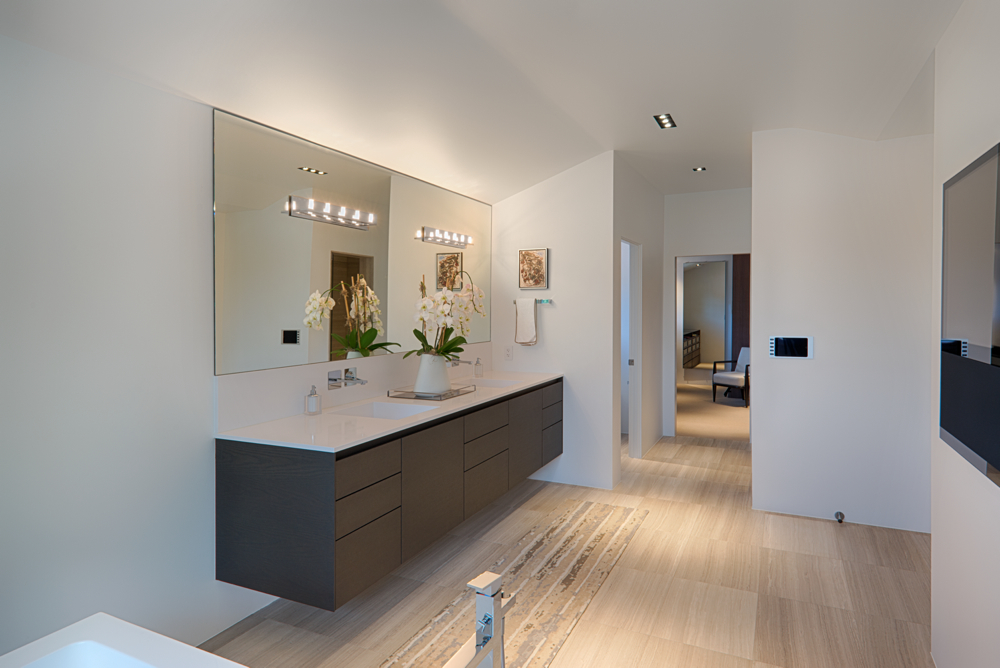
East Washington Park – Bathrooms
bulthaup Project
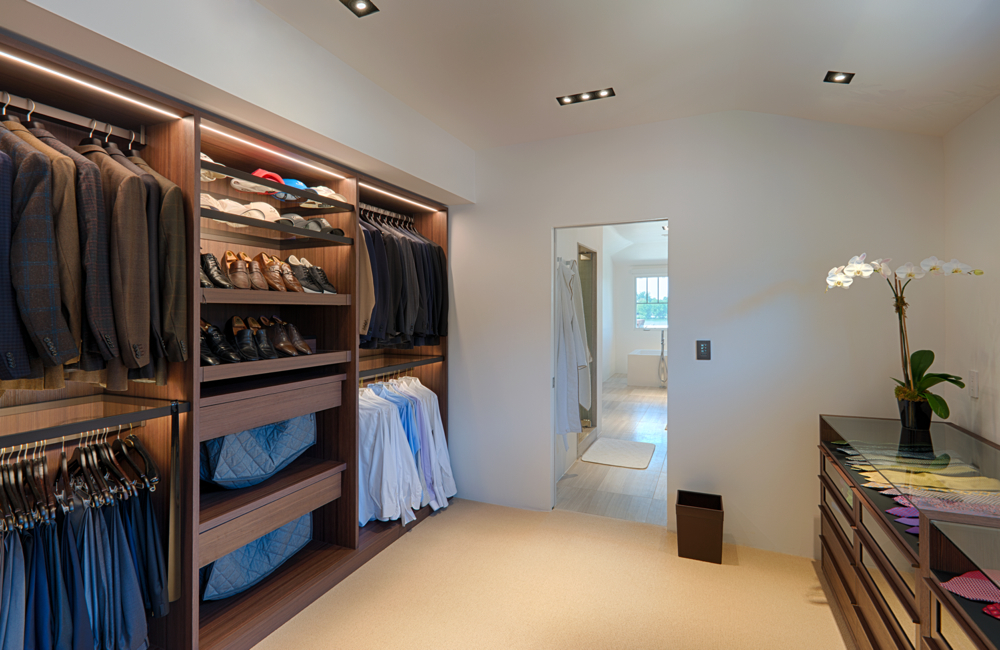
East Washington Park – Closets
bulthaup Project
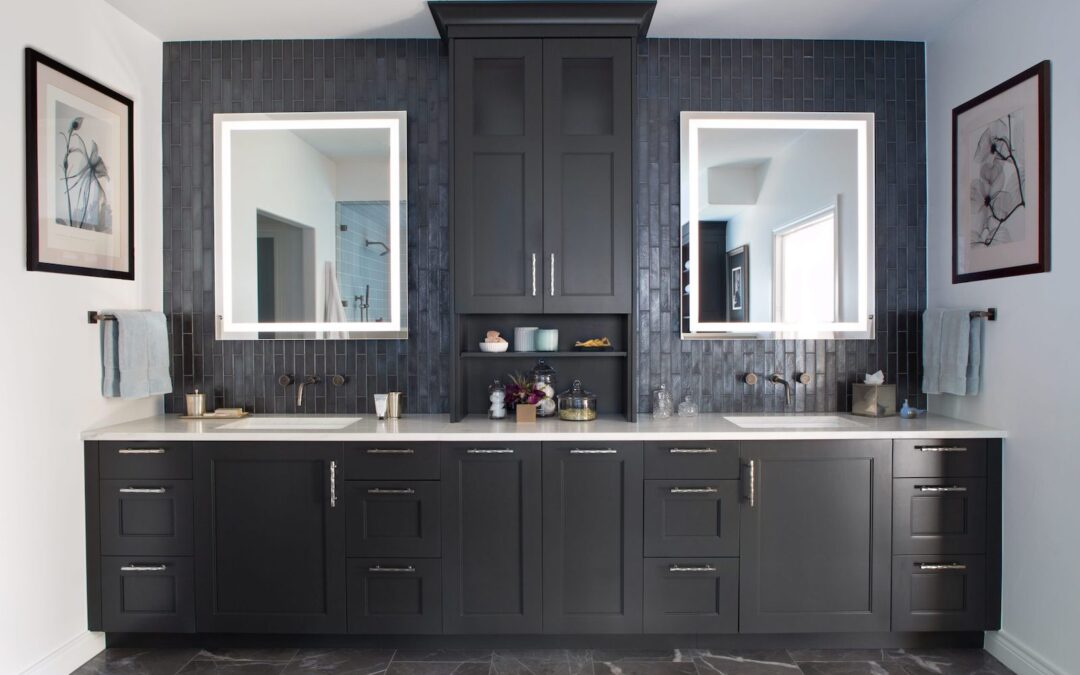
Mixed Metals – Bathrooms
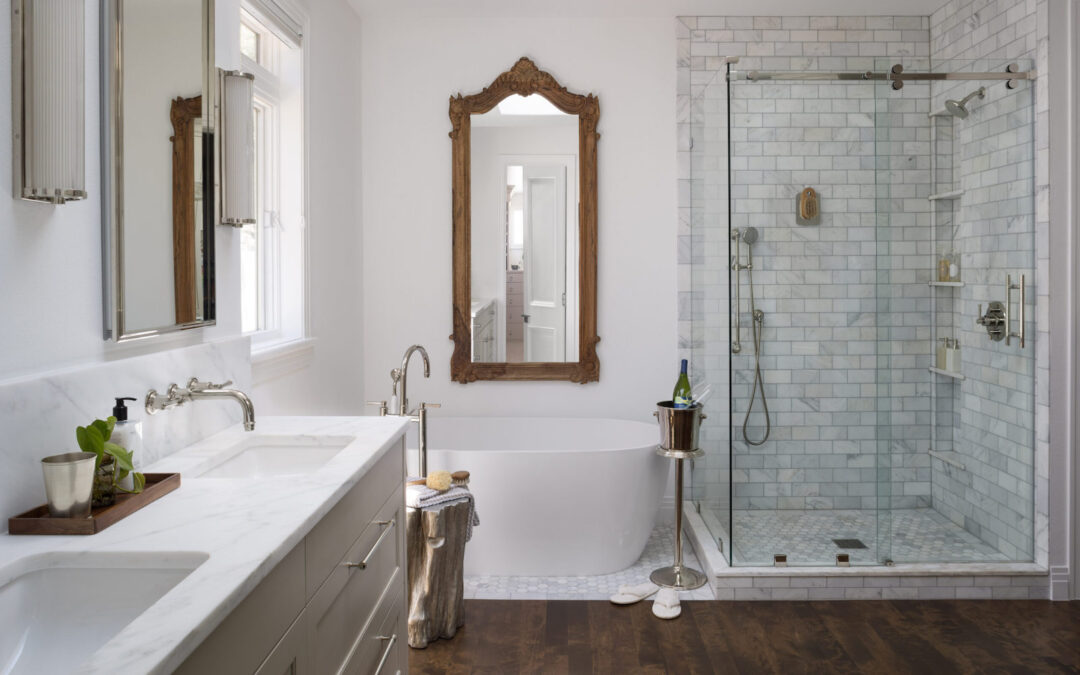
Drab to Dapper – Bath
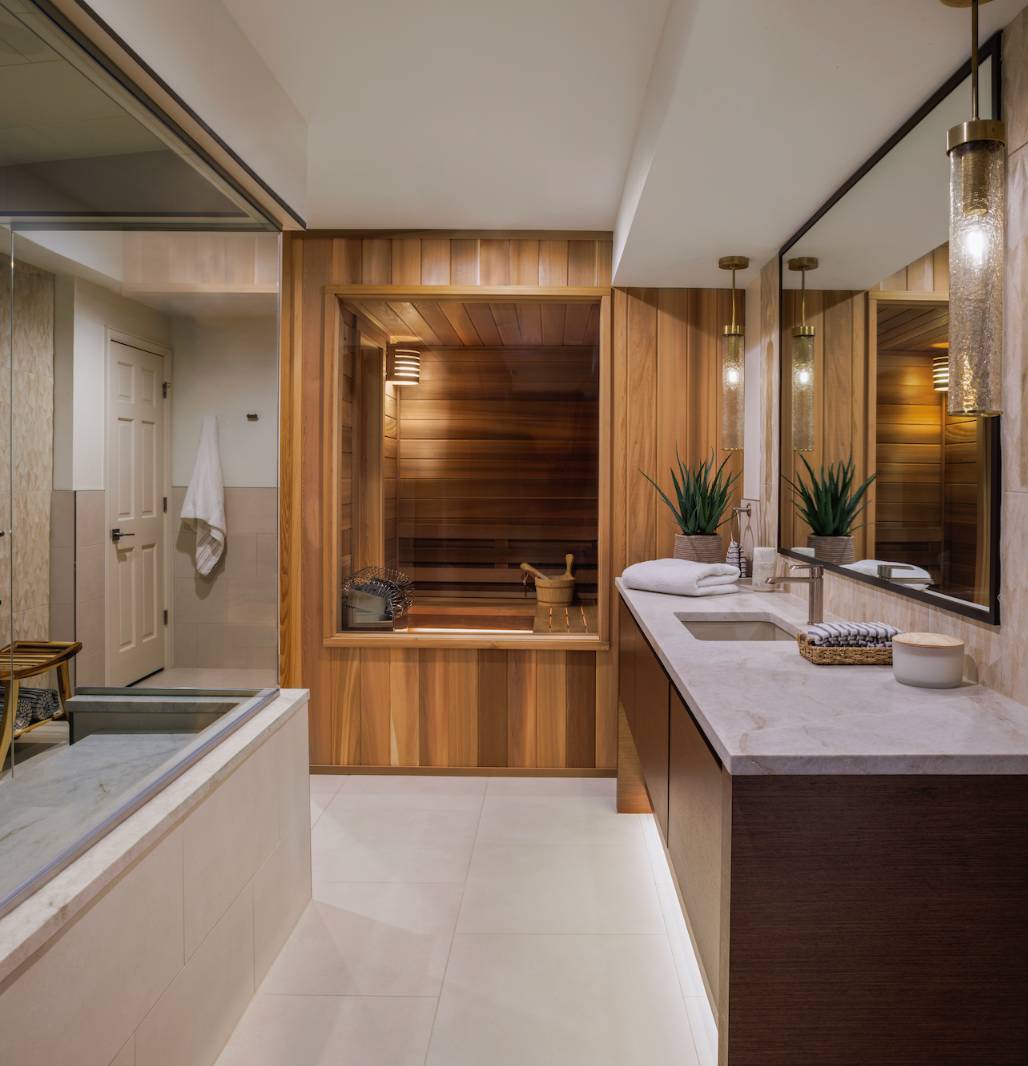
Refined Retreat
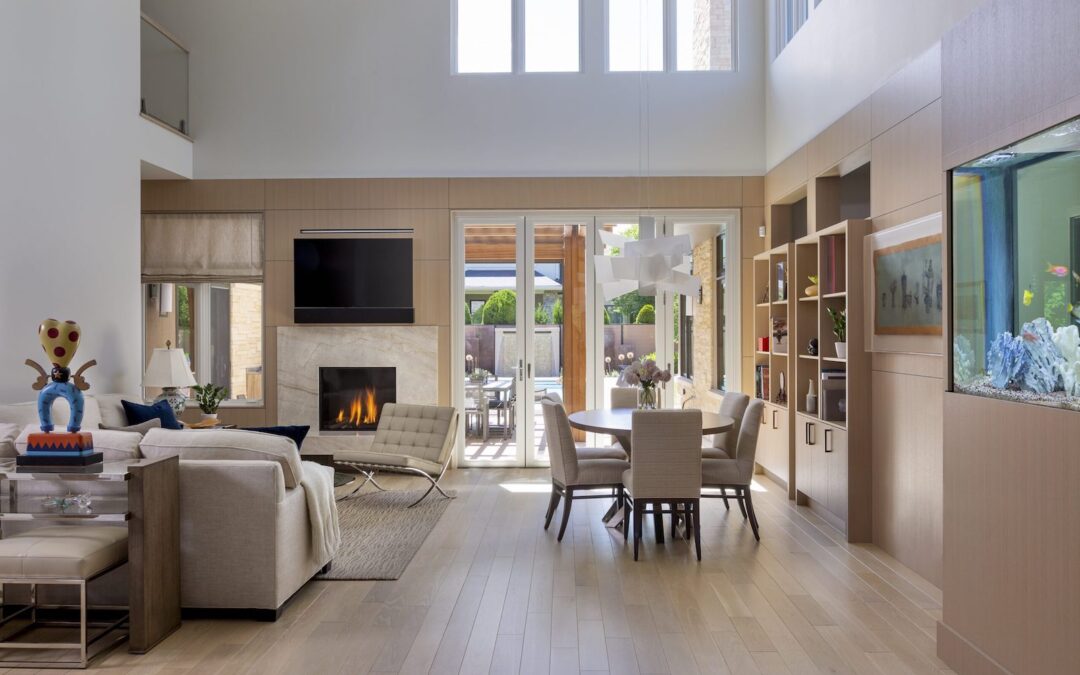
Timeless Elegence – Built-Ins
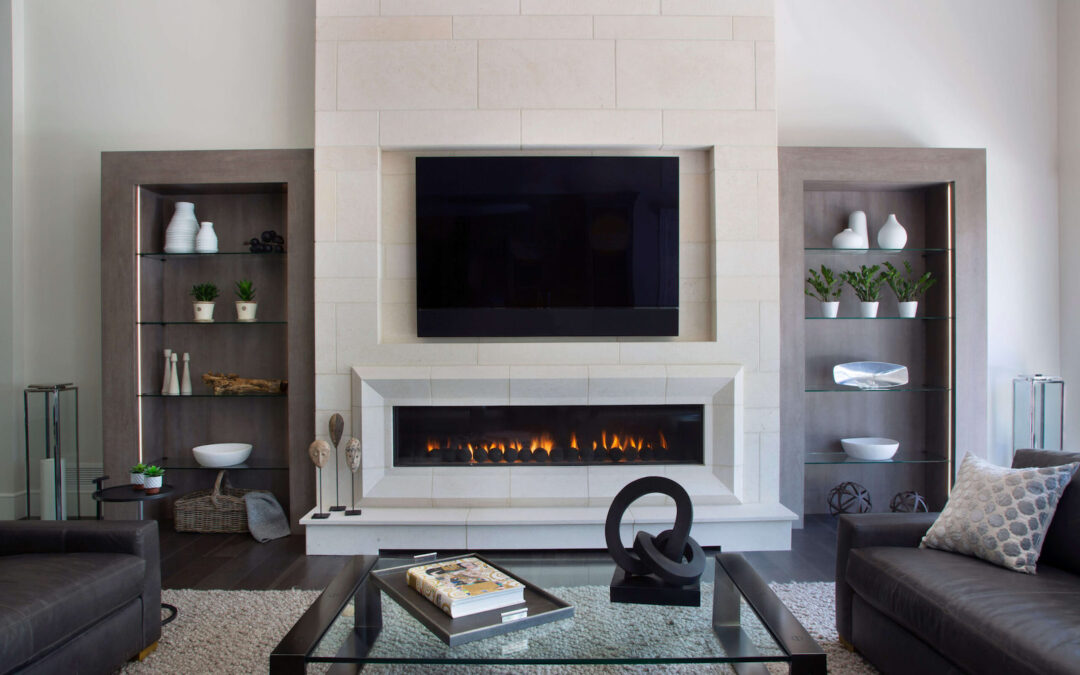
Transitional Harmony Bathroom & Built-Ins
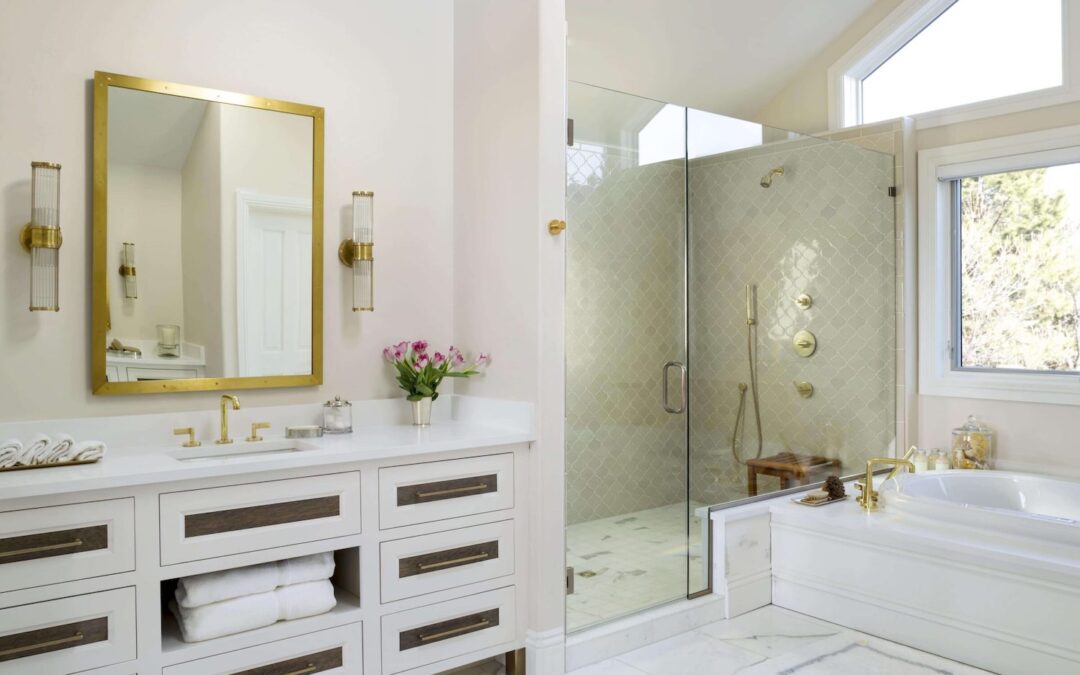
Glenmoor Country Club – Bath
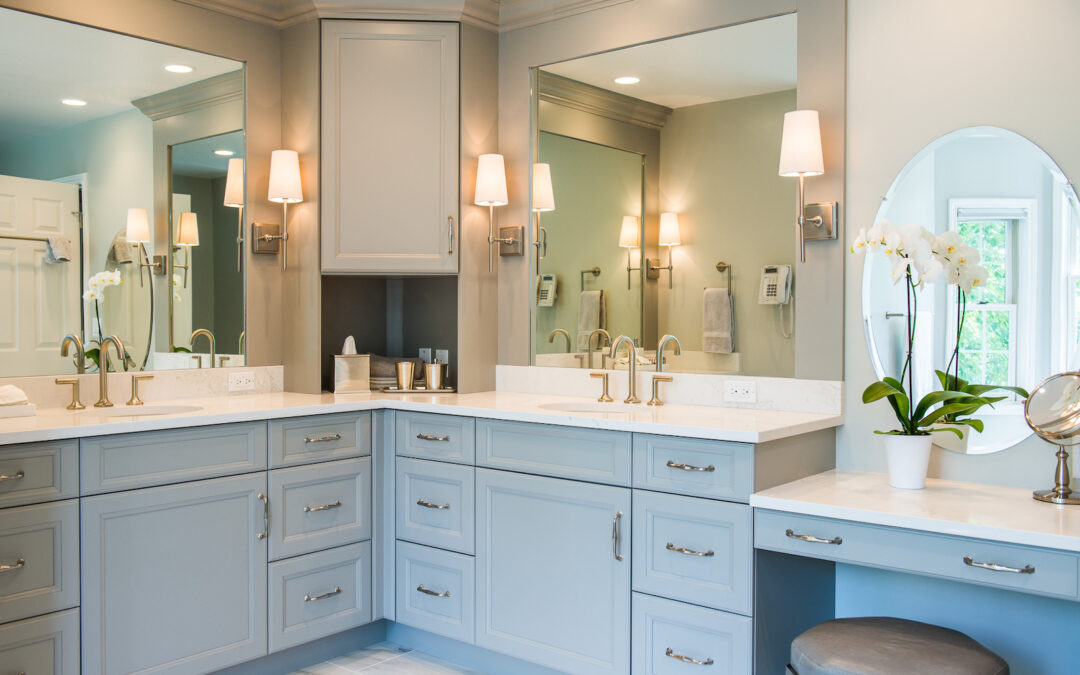
Englewood Residence
