This Colorado Homes & Lifestyle-featured kitchen was conceptualized and completed by Senior Kitchen Designer Elisabeth Aiello, who received first place in the National Kitchen and Bath (NKBA) Peak Award’s Medium Kitchen Category for this project. This marks Elisabeth’s third NKBA Peak Award in three consecutive years, which establishes her as an outstanding kitchen designer in the Rocky Mountain region.
Keep reading to get an inside look at award-winning kitchen design that incorporates the latest kitchen styles and luxury kitchen design trends. Elisabeth shares how she created her client’s dream kitchen, the “why” behind the design, and the outstanding features that make this kitchen truly award-worthy.
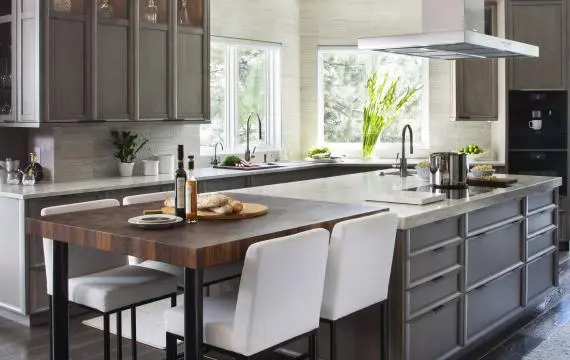
How Would You Describe This Kitchen’s Style?
I would describe the style as refined, elegant, upscale, and modern, with contemporary bones. It has complex lines that are dramatic and distinct but simplistic at the same time.
The curvature of the door style on the cabinetry softens the lines. It makes what would be a contemporary door more appealing to someone who is looking to blend traditional and contemporary styles.
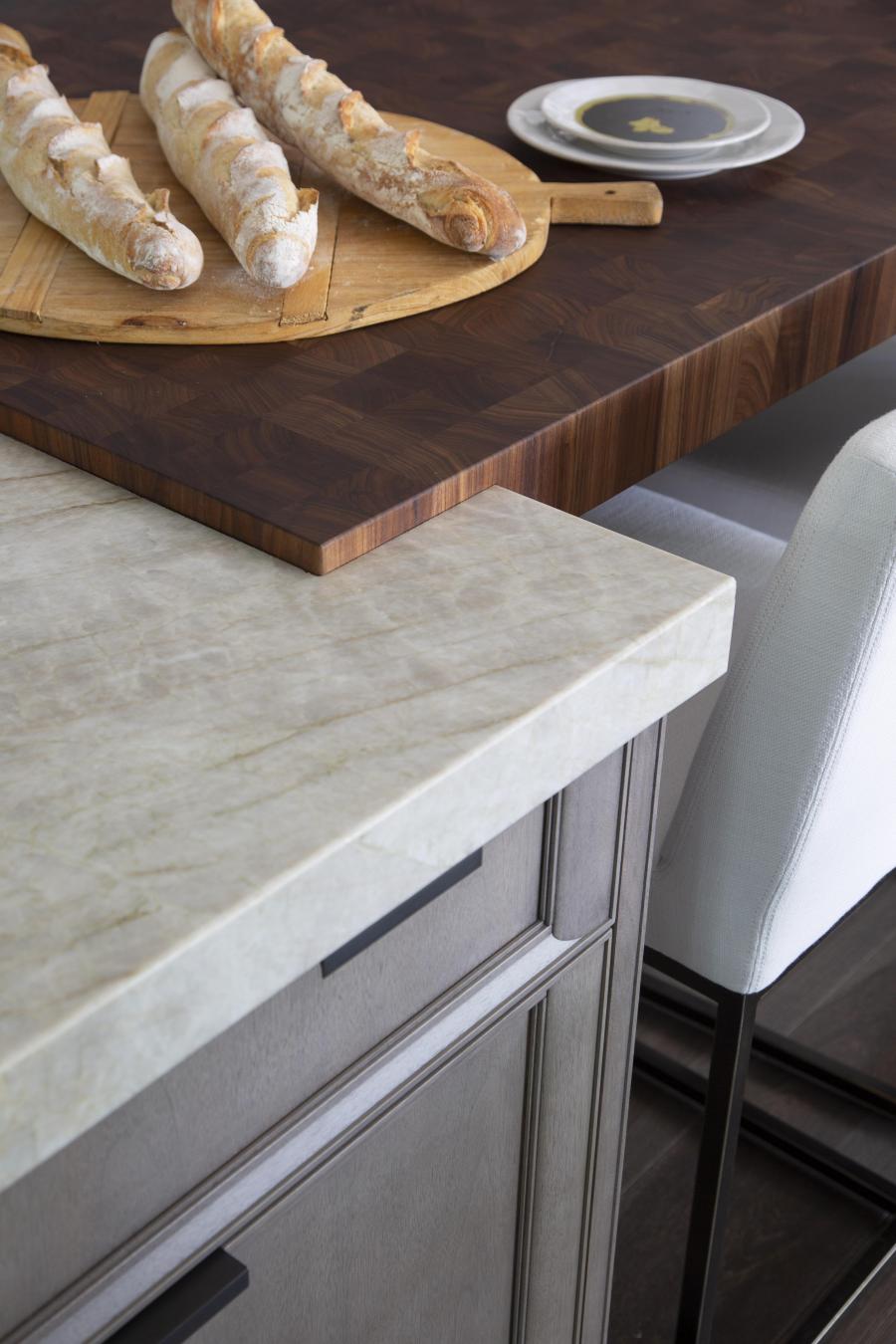
What Were Some of Their Pain Points Before Renovating the Space?
– Closed off and dated kitchen
– Closed off and dated entertaining area
– Both weren’t connected
What Was One of the Most Significant Challenges You Overcame When Designing This Luxury Kitchen?
The most significant challenge was removing the central wall and relocating the fireplace, which opened up the kitchen to the living area and reworked the floorplan to create proper flow and sightlines. Overall, the client’s goal was to make the whole main level more usable and allow for effortless entertaining. Kd’s design completely rethought the space, redirecting the kitchen from alongside the living room to flowing into it.
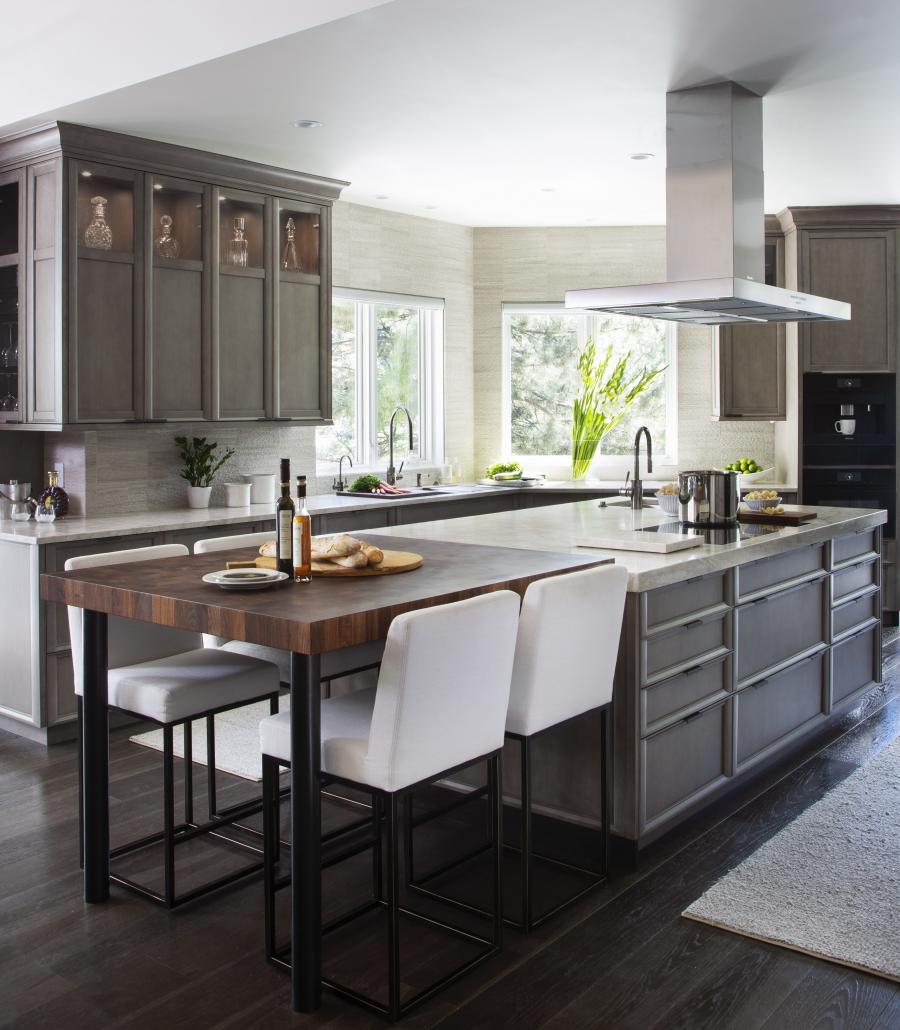
Please Describe Some of the Unique Key Features and Explain the Why Behind the Design.
Butcher Block Top
This top was selected to offset the eating from the rest of the kitchen. The texture and hue contrast with the Taj Mahal stone countertops. I call this an accent feature. The butcher block top also looks like a table, and we wanted to make space for chairs rather than stools.
Wall of Talls
Also known as the pantry, fridge, freezer. The client didn’t want excessive countertops; it would create areas for clutter to accumulate. The soaring “walls of talls” became the backdrop for the kitchen aesthetically, and at the same time, the function is to house fresh foods and dry goods.
Two Triangles
One triangle, or station, hosts all of the food behind the chef at the cooktop, and the area is set up as a two-chef kitchen. Around the corner is the chef’s sink with a knife drawer right next to this work area.
Another workstation is situated on the other side of the island, dubbed the “entertaining side.” Why? All of the glassware is stored on this side, and the dish cleaning area is situated here for post-entertaining clean-up. Separating these two zones keeps everyone away from the chef! Onlookers can see all of the action but do not interfere.
What Materials Standout in This Kitchen?
Rutt HandCrafted Cabinetry is featured prominently. We used their Prairie Style exclusive line of cabinetry designed for Rutt. The door lines are unique in that they are both clean and contemporary while still keeping some aspects of traditional design. This allows the kitchen to be modern in a way and traditional, marrying the new contemporary aesthetic of the main floor with the Tuscan-style exterior of the home. This, in combination with the Taj Mahal Quartzite, leathered countertops alongside the end-grain wenge wood, makes for a beautiful blend of natural materials.
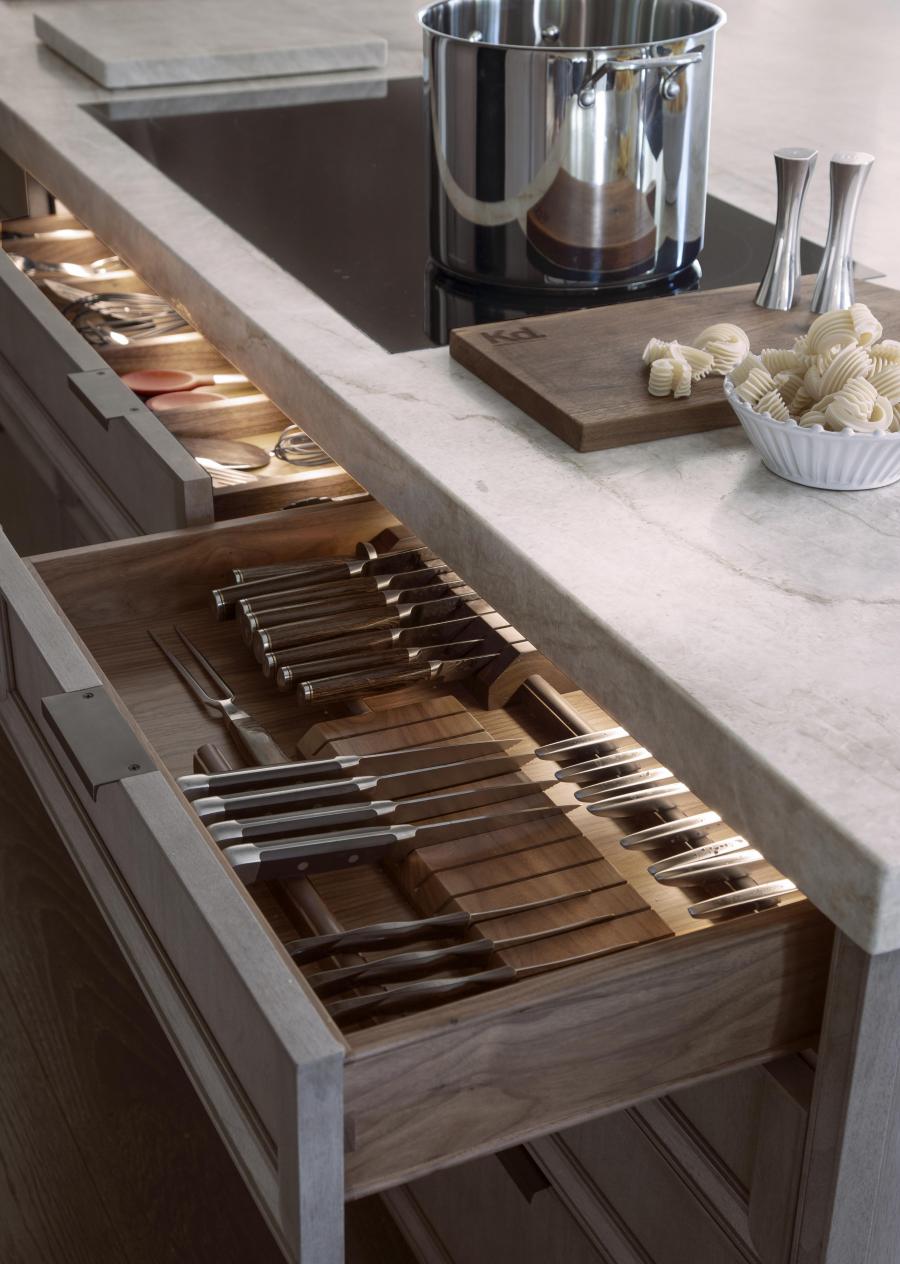
Where Did You Source Inspiration When First Visualizing the Space?
I don’t always source inspiration or have a set idea in my mind at the beginning of projects. With this project, the space developed in my mind when I was talking with the clients about their needs. They had strong desires (entertaining, cooking, and effortless flow), and as I worked to lay all of that out in the available square footage, the kitchen came to me.
When First Planning, What Were Five Features Your Client Couldn’t Live Without in Their Dream Kitchen?
1. Defined cooking and entertaining spaces that don’t interfere. Emphasis on entertaining.
2. Unique and high-end finishes
3. Professional appliances
4. Effortless flow through all the main floor spaces, specifically the living and kitchen.
5. A galley-style sink
How Long Did This Project Take From Design to Completion?
September 2018 – January 2020
How Does This Kitchen Best Operate? As a Chef’s Haven? Family Hub? Etc.
The kitchen is great for any chef as it has many professional appliances and plenty of workspaces, but it excels at entertaining.
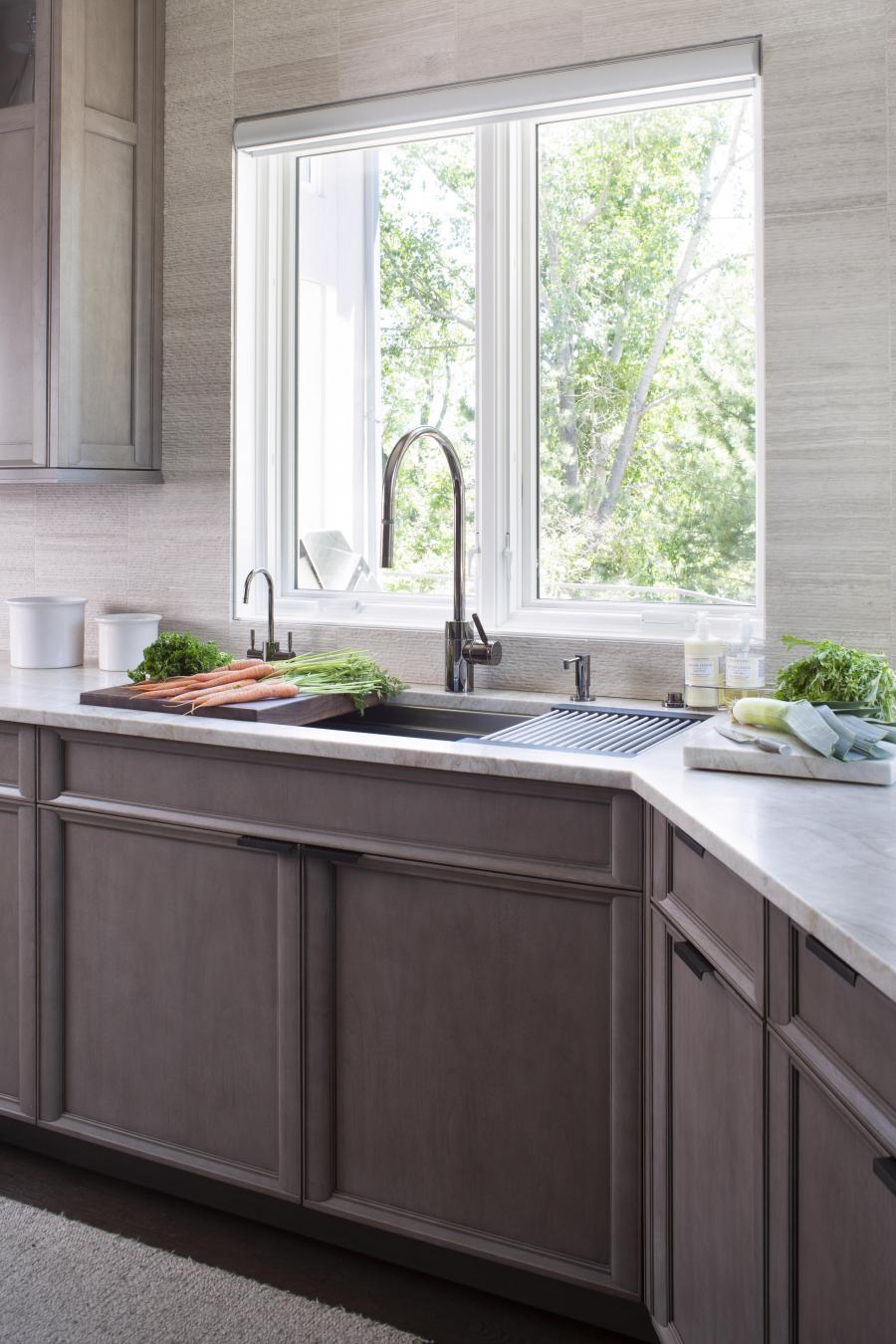
Kitchen Distributors is an award-winning kitchen design team that turns your dream kitchen in Denver, CO to a reality. From concept to full-service construction, we take care of all the details of your future kitchen design, so you can focus on what matters.

